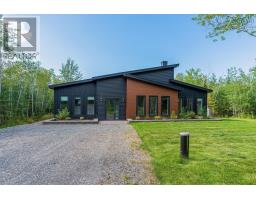21 Lisgar Street, Springhill, Nova Scotia, CA
Address: 21 Lisgar Street, Springhill, Nova Scotia
Summary Report Property
- MKT ID202415914
- Building TypeHouse
- Property TypeSingle Family
- StatusBuy
- Added14 weeks ago
- Bedrooms2
- Bathrooms1
- Area1189 sq. ft.
- DirectionNo Data
- Added On12 Aug 2024
Property Overview
Welcome to 21 Lisgar St, a charming 1.5 story home in the heart of Springhill, Nova Scotia. This well-maintained property seamlessly blends comfort and convenience, making it an ideal choice for families or those looking to downsize. The main floor features a spacious and functional kitchen perfect for preparing home-cooked meals, a separate dining room for family dinners and entertaining guests, a cozy office space for work or study, and a comfortable living room ideal for relaxation and gatherings. Upstairs, you'll find two generously sized bedrooms offering ample space for rest and storage, a dressing room for added convenience, and a well-appointed full bathroom with modern amenities. The home boasts a durable and low-maintenance metal roof, ensuring long-lasting protection, and an efficient heat pump providing comfort year-round. Located in a friendly neighborhood with easy access to local amenities, schools, and parks, 21 Lisgar St is a wonderful place to call home. This property has been cared for with attention to detail and is ready for you to move in and enjoy. Don't miss out on this opportunity to own a delightful home in the lovely community of Springhill. (id:51532)
Tags
| Property Summary |
|---|
| Building |
|---|
| Level | Rooms | Dimensions |
|---|---|---|
| Second level | Primary Bedroom | 9.4 x 11.1 |
| Bedroom | 9.4 x 10.11 | |
| Bath (# pieces 1-6) | 8.6 x 7 | |
| Den | 6. x 4.10 | |
| Main level | Foyer | 6. x 11.3 |
| Kitchen | 11.4 x 9 | |
| Dining room | 11.9 x 12.5 | |
| Dining nook | 11.4 x 8.4 | |
| Den | 6.8 x 12.5 | |
| Living room | 11.8 x 13.7 | |
| Laundry room | 6.1 x 14.9 |
| Features | |||||
|---|---|---|---|---|---|
| Heat Pump | |||||
























































