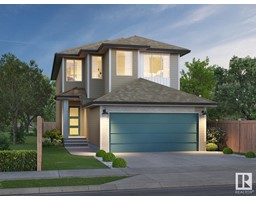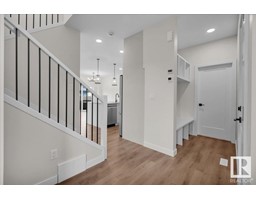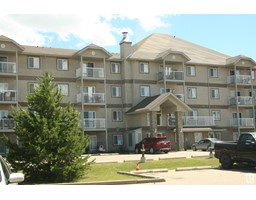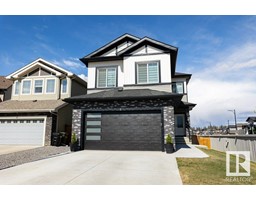16 Heron Link Harvest Ridge, Spruce Grove, Alberta, CA
Address: 16 Heron Link, Spruce Grove, Alberta
Summary Report Property
- MKT IDE4431368
- Building TypeHouse
- Property TypeSingle Family
- StatusBuy
- Added20 hours ago
- Bedrooms5
- Bathrooms4
- Area2155 sq. ft.
- DirectionNo Data
- Added On27 Apr 2025
Property Overview
Welcome to 16 Heron Link! Tastefully landscaped and a 10/10 curb appeal! Step inside and take in all this charming family home has to offer. A welcoming layout on the main level presents a cozy family room with gas fireplace, generous sized dining area, kitchen with granite countertops and SS appliances with a walk through pantry that opens onto main level laundry room and finishing off with a 2 piece guest bathroom and a den/office. Upstairs is a substantial bonus room,3pc bath, 3 sizeable bedrooms including a gorgeous Primary with 5pc ensuite and walk in closet. The basement is fully finished and provides 2 extra bedrooms for guests or the growing family, a good sized rec room space, 3 extra storage spaces plus a 4 pc bath with heated flooring. Add in Central A/C & built in speakers! Whether you relax on the deck or in the hot tub, the massive backyard provides abundant space for play, gardening and entertaining. No thru traffic, extremely favourable location, close to schools, shopping and major Hwys. (id:51532)
Tags
| Property Summary |
|---|
| Building |
|---|
| Land |
|---|
| Level | Rooms | Dimensions |
|---|---|---|
| Basement | Bedroom 5 | 3.15 m x 3.64 m |
| Bedroom 6 | 4.39 m x 3.45 m | |
| Main level | Living room | 4.08 m x 4.07 m |
| Dining room | 3.48 m x 3.57 m | |
| Kitchen | 3.81 m x 3.89 m | |
| Den | 2.57 m x 2.57 m | |
| Upper Level | Primary Bedroom | 3.61 m x 4.17 m |
| Bedroom 2 | 2.88 m x 4.33 m | |
| Bedroom 3 | 4.1 m x 3.48 m | |
| Bonus Room | 4.01 m x 5.77 m |
| Features | |||||
|---|---|---|---|---|---|
| See remarks | No Smoking Home | Heated Garage | |||
| Attached Garage | Dishwasher | Dryer | |||
| Garage door opener remote(s) | Garage door opener | Microwave Range Hood Combo | |||
| Refrigerator | Stove | Central Vacuum | |||
| Washer | Central air conditioning | Ceiling - 9ft | |||









































































