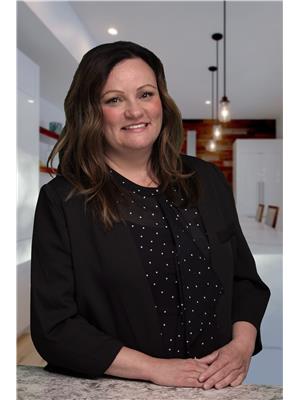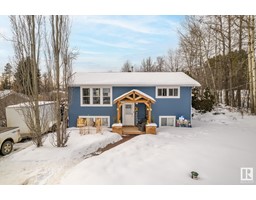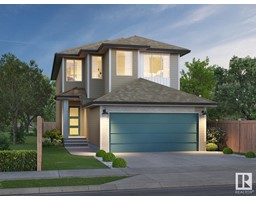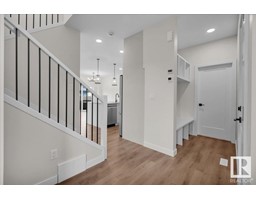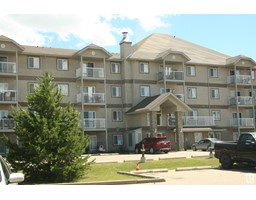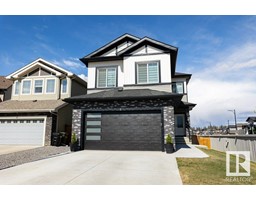72 SPRUCE RIDGE DR Spruce Ridge, Spruce Grove, Alberta, CA
Address: 72 SPRUCE RIDGE DR, Spruce Grove, Alberta
Summary Report Property
- MKT IDE4432635
- Building TypeHouse
- Property TypeSingle Family
- StatusBuy
- Added21 hours ago
- Bedrooms4
- Bathrooms4
- Area1972 sq. ft.
- DirectionNo Data
- Added On25 Apr 2025
Property Overview
No rear neighbours! Backing a walking path and reserve land, this gorgeous 2-storey home offers just under 3000 sqft of finished space. Featuring 4 bedrooms, 3.5 baths, a large foyer, with a kitchen that boasts a walk-thru pantry, gas stove, centre island and newer lighting, this home is built for comfort and style. Enjoy hardwood, ceramic tile, and carpet flooring. A huge primary suite with his/hers dual closets, 4pce ensuite with huge soaker tub and separate shower. The finished basement just needs carpet in the flex space to be complete and includes a rec room, wet bar, dri-core flooring, and a new furnace (2024). Bonus room upstairs adds flexibility. The oversized 24x21 heated garage with radiant heat is a rare find! Located near K–9 Copperhaven School and quick access for the commute to work. Close to walking trails that lead around the neighbourhood pond. A perfect blend of space, upgrades, and location—welcome home! (id:51532)
Tags
| Property Summary |
|---|
| Building |
|---|
| Land |
|---|
| Level | Rooms | Dimensions |
|---|---|---|
| Basement | Family room | 7.19 m x 5.38 m |
| Bedroom 4 | 4.16 m x 2.61 m | |
| Other | 2.73 m x 2.24 m | |
| Main level | Living room | 4.26 m x 4.19 m |
| Dining room | 3.36 m x 2.83 m | |
| Kitchen | 3.87 m x 3.36 m | |
| Laundry room | 3.2 m x 2.31 m | |
| Upper Level | Primary Bedroom | 6.09 m x 3.95 m |
| Bedroom 2 | 3.72 m x 3.57 m | |
| Bedroom 3 | 3.58 m x 3.53 m | |
| Bonus Room | 4.16 m x 3.97 m |
| Features | |||||
|---|---|---|---|---|---|
| Paved lane | No back lane | Park/reserve | |||
| Wet bar | Level | Attached Garage | |||
| Heated Garage | Oversize | Dishwasher | |||
| Dryer | Garage door opener remote(s) | Garage door opener | |||
| Refrigerator | Gas stove(s) | Washer | |||
| Window Coverings | Central air conditioning | Vinyl Windows | |||


























































