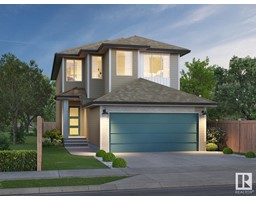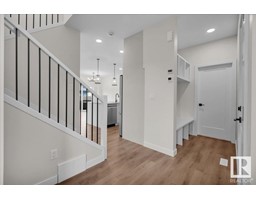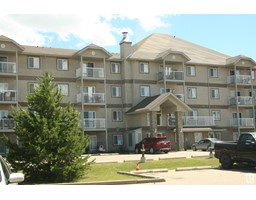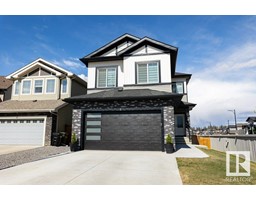18 SPRING GROVE CR Spruce Ridge, Spruce Grove, Alberta, CA
Address: 18 SPRING GROVE CR, Spruce Grove, Alberta
Summary Report Property
- MKT IDE4433046
- Building TypeHouse
- Property TypeSingle Family
- StatusBuy
- Added6 hours ago
- Bedrooms4
- Bathrooms4
- Area1785 sq. ft.
- DirectionNo Data
- Added On29 Apr 2025
Property Overview
A Beautiful fully finished family home with a HUGE pride of ownership! House is in GREAT CONDITION! Over 1785 sq ft 2 storey, Hardwood floors, beautiful tile, 4 beds 3.5 baths. Nice 2 tiered deck in the back w a privacy screen and mature poplars for privacy! Great sized yard. Kitchen is LOVELY! Maple Shaker cabinets, beautiful style, BIG, SS appliances, LOTS of counter space and Cupboards! Opens to the living room, really cool layout. Really big front landing for guests. Main floor Laundry and a half bath! Upstairs COMMANDING and COZY BONUS ROOM w a corner gas fireplace! Big Windows. 3 bedrooms, perfect 4 pc bathroom incl a large primary room w a 4 pc ensuite and walk in closet! Basement has updated vinyl plank floors, another family room with BRIGHT windows ;) and a big bathroom with a tiled walk-in shower! Fully Turn key home ready for the next owner! Close to walking trails, parks, Copperhaven k-9 and SPA Highschool. Walk to the Tri Leisure centre and restaurants! Excellent location! (id:51532)
Tags
| Property Summary |
|---|
| Building |
|---|
| Land |
|---|
| Level | Rooms | Dimensions |
|---|---|---|
| Basement | Bedroom 4 | Measurements not available |
| Bonus Room | Measurements not available | |
| Main level | Living room | Measurements not available |
| Dining room | Measurements not available | |
| Kitchen | Measurements not available | |
| Upper Level | Family room | Measurements not available |
| Primary Bedroom | Measurements not available | |
| Bedroom 2 | Measurements not available | |
| Bedroom 3 | Measurements not available |
| Features | |||||
|---|---|---|---|---|---|
| Treed | Flat site | Closet Organizers | |||
| Attached Garage | Dishwasher | Dryer | |||
| Microwave | Refrigerator | Stove | |||
| Washer | Window Coverings | ||||



















































