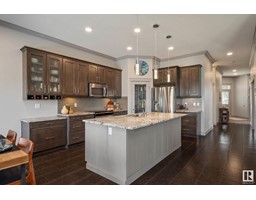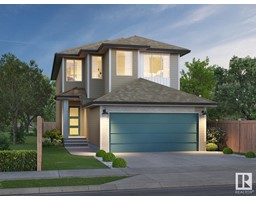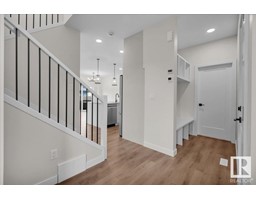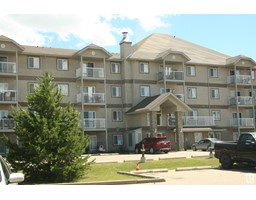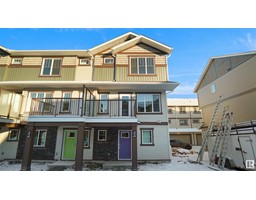26 ASHBURY CR Jesperdale, Spruce Grove, Alberta, CA
Address: 26 ASHBURY CR, Spruce Grove, Alberta
Summary Report Property
- MKT IDE4429769
- Building TypeHouse
- Property TypeSingle Family
- StatusBuy
- Added1 weeks ago
- Bedrooms3
- Bathrooms3
- Area1223 sq. ft.
- DirectionNo Data
- Added On09 Apr 2025
Property Overview
Dynamic design, charming finishes & FULLY DEVELOPED BASEMENT (2 bdrms/ large rec room/4pc bath/ample storage) makes this San Rufo built BUNGALOW a highly sought-after property. Boasting over 2300 sq ft of livable space, this brand new home is situated on a CORNER LOT, tucked away in Spruce Grove's newest thriving community of Jesperdale. Home is adorned with warm neutral tones throughout, iron spindled railing, contemporary lighting, luxury vinyl plank flooring & great open concept floor plan for comfort living. Main level owner’s suite is complimented by luxurious private 5 pc ensuite (soaker tub/stand-a-lone shower/dual sinks) with walk-thru access to WIC & laundry room…PRICELESS! Dreamy kitchen showcasing upscale SS appliances, 2-toned cabinetry, center island, quartz countertops, mosaic tile backsplash & large pantry with shelving. Dble attached garage with convenient access to mudroom. Fantastically function design PLUS central A/C. Do not miss this opportunity to LOVE where you LIVE. MUST SEE HOME! (id:51532)
Tags
| Property Summary |
|---|
| Building |
|---|
| Land |
|---|
| Level | Rooms | Dimensions |
|---|---|---|
| Basement | Bedroom 2 | 3.03 m x 3.42 m |
| Bedroom 3 | 3.37 m x 4.39 m | |
| Bonus Room | 6.55 m x 7.36 m | |
| Utility room | 3.45 m x 3.85 m | |
| Main level | Living room | 3.8 m x 3.08 m |
| Dining room | 3.8 m x 4.49 m | |
| Kitchen | 3.8 m x 4.23 m | |
| Primary Bedroom | 3.05 m x 4.25 m | |
| Laundry room | 3 m x 1.56 m |
| Features | |||||
|---|---|---|---|---|---|
| Corner Site | No back lane | Closet Organizers | |||
| No Animal Home | No Smoking Home | Attached Garage | |||
| Dishwasher | Dryer | Garage door opener remote(s) | |||
| Garage door opener | Hood Fan | Refrigerator | |||
| Stove | Washer | Central air conditioning | |||
| Ceiling - 9ft | Vinyl Windows | ||||


















































