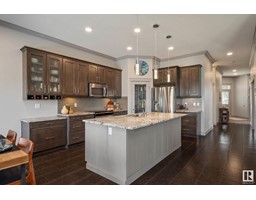#2 2922 MAPLE WY NW Maple Crest, Edmonton, Alberta, CA
Address: #2 2922 MAPLE WY NW, Edmonton, Alberta
Summary Report Property
- MKT IDE4427628
- Building TypeRow / Townhouse
- Property TypeSingle Family
- StatusBuy
- Added4 weeks ago
- Bedrooms3
- Bathrooms3
- Area1538 sq. ft.
- DirectionNo Data
- Added On27 Mar 2025
Property Overview
Community of Maple Crest welcomes you with this stunning 2-storey condo townhouse that offers a luxurious living experience showcasing 3 bedrooms, 2.5 baths & WALKOUT BASEMENT! Enjoy breathtaking lake & ravine views from your own west-facing balcony...PRICELESS! Home features double attached garage for secured parking & a bright, open concept main level with stylish hardwood floors & decor. Living space includes a gourmet kitchen with ceramic subway backsplash, eat on center island, SS appliances, pot lights, quartz countertops (throughout) & abundance of soft-closing cabinets. Handy 2-piece power room & laundry with full size washer/dryer. On the top floor, you’ll find three spacious bedrooms, 4pc bath & private owner’s ensuite/WIC. Reasonable condo fees for low maintenance living & visitor parking. Don’t miss this incredible opportunity to love where you live surrounded by walking trails & paths nestled in nature. Local shopping, café, restaurant & transit amenities are just a hop away. MUST SEE HOME! (id:51532)
Tags
| Property Summary |
|---|
| Building |
|---|
| Level | Rooms | Dimensions |
|---|---|---|
| Main level | Utility room | 3.15 m x 2.88 m |
| Upper Level | Living room | 5.86 m x 4.05 m |
| Dining room | 2.73 m x 4.62 m | |
| Kitchen | 3.13 m x 4.13 m | |
| Primary Bedroom | 4.69 m x 3.35 m | |
| Bedroom 2 | 2.93 m x 2.64 m | |
| Bedroom 3 | 2.81 m x 3.72 m |
| Features | |||||
|---|---|---|---|---|---|
| Attached Garage | Dishwasher | Dryer | |||
| Garage door opener remote(s) | Garage door opener | Microwave Range Hood Combo | |||
| Refrigerator | Stove | Washer | |||
| Window Coverings | |||||



































































