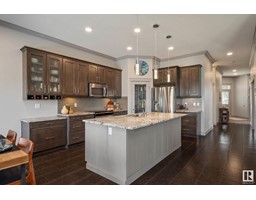3216 152 AV NW Kirkness, Edmonton, Alberta, CA
Address: 3216 152 AV NW, Edmonton, Alberta
Summary Report Property
- MKT IDE4432372
- Building TypeDuplex
- Property TypeSingle Family
- StatusBuy
- Added5 hours ago
- Bedrooms3
- Bathrooms3
- Area1433 sq. ft.
- DirectionNo Data
- Added On28 Apr 2025
Property Overview
Your family will LOVE this half-duplex home that has everything you need to live comfortably in family-friendly community of Kirkness. Amazing location with great schools, Kirkness Park & Manning Town Center just steps away. Spacious floor plan showcases 3 bedrooms, 2.5 bathrooms & cozy upper-level loft style family room. Inviting foyer with closet welcomes you to open concept great room adorned with dark rich flooring, gas F/P, large windows for array of natural light & desired neutral tones throughout. Well-appointed kitchen boasts SS appliances, corner pantry, dark maple cabinets, peninsula w/extended eating bar & formal dinette to entertain with friends & family. Owners’ suite is complete with private 4 pc ensuite & WIC. Additional 4 pc bath on upper level & powder room on main. Fully fenced & West facing landscaped yard with great back deck for kids to play & soak in the afternoon sun. Basement is partially finished with spacious Rec Room & ample storage. This is a great starter home. MUST SEE!! (id:51532)
Tags
| Property Summary |
|---|
| Building |
|---|
| Land |
|---|
| Level | Rooms | Dimensions |
|---|---|---|
| Basement | Bonus Room | 5.47 m x 3.33 m |
| Laundry room | 1.5 m x 3.14 m | |
| Storage | 1.38 m x 2.08 m | |
| Utility room | 2.39 m x 2.45 m | |
| Main level | Living room | 5.86 m x 3.51 m |
| Dining room | 3.04 m x 3.15 m | |
| Kitchen | 2.81 m x 3.15 m | |
| Upper Level | Family room | 3.99 m x 3.4 m |
| Primary Bedroom | 3.07 m x 4.2 m | |
| Bedroom 2 | 2.67 m x 2.67 m | |
| Bedroom 3 | 2.66 m x 2.64 m |
| Features | |||||
|---|---|---|---|---|---|
| Sloping | No back lane | Attached Garage | |||
| Dishwasher | Dryer | Garage door opener remote(s) | |||
| Garage door opener | Microwave Range Hood Combo | Refrigerator | |||
| Stove | Washer | Window Coverings | |||
| Ceiling - 9ft | Vinyl Windows | ||||













































































