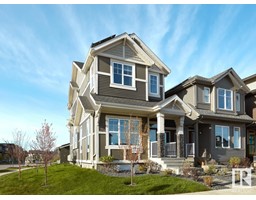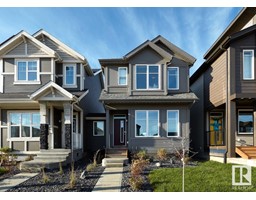31 GAMBEL LO Greenbury, Spruce Grove, Alberta, CA
Address: 31 GAMBEL LO, Spruce Grove, Alberta
Summary Report Property
- MKT IDE4417225
- Building TypeHouse
- Property TypeSingle Family
- StatusBuy
- Added2 weeks ago
- Bedrooms3
- Bathrooms3
- Area1713 sq. ft.
- DirectionNo Data
- Added On07 Jan 2025
Property Overview
Introducing the Athena K, a 1,660 sq ft laned home designed with flexibility and modern living in mind. This stunning model features a 4th bedroom on the main floor, complete with a half bathroom, making it perfect for guests or a home office. The open-concept main floor seamlessly connects the dining area, great room, and a designer kitchen with a central island and corner pantry, ideal for everyday living and entertaining. The second floor offers a central bonus room, creating a versatile space for family relaxation. The primary bedroom, located at the back of the home, includes a walk-in closet and ensuite for a private retreat. Two additional bedrooms, a full bathroom, and a convenient laundry room complete the upper floor. With a side entrance to the basement and various customizable options, the Athena K offers a home tailored to your lifestyle. Photos may be representative. (id:51532)
Tags
| Property Summary |
|---|
| Building |
|---|
| Level | Rooms | Dimensions |
|---|---|---|
| Main level | Dining room | 3.15 m x 3.48 m |
| Kitchen | 3.96 m x 3.84 m | |
| Great room | 3.4 m x 4.26 m | |
| Upper Level | Primary Bedroom | 3.23 m x 3.78 m |
| Bedroom 2 | 3.25 m x 2.74 m | |
| Bedroom 3 | 2.92 m x 3.05 m | |
| Bonus Room | 3.23 m x 3.25 m |
| Features | |||||
|---|---|---|---|---|---|
| Park/reserve | Lane | No Animal Home | |||
| No Smoking Home | Parking Pad | Dishwasher | |||
| Microwave | Refrigerator | Stove | |||
| Ceiling - 9ft | |||||





















































