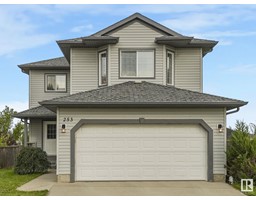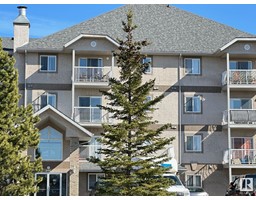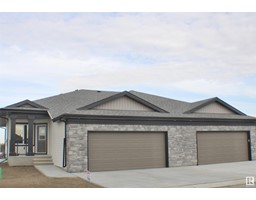38 Tilia Place Tonewood, Spruce Grove, Alberta, CA
Address: 38 Tilia Place, Spruce Grove, Alberta
Summary Report Property
- MKT IDE4412083
- Building TypeHouse
- Property TypeSingle Family
- StatusBuy
- Added6 days ago
- Bedrooms4
- Bathrooms3
- Area2303 sq. ft.
- DirectionNo Data
- Added On06 Dec 2024
Property Overview
Stunning Custom-Built 4 Bed, 2.5 Bath Home with Scenic Pond Views and bigger lot than regular corner lot and deck at back Welcome to this exquisite partial walkout home, offering 4 bedrooms and 2.5 bathrooms, designed with thoughtful upgrades throughout. Featuring an extended kitchen with quartz countertops, stainless steel appliances, and 9 ft ceilings on all three levels, this home is perfect for modern living. Upstairs, youll find 3 bedrooms and 2 full bathrooms, including a luxurious master suite with a 5-piece ensuite. The basement comes with a separate entrance and three large windows, offering great potential for future development. Enjoy peaceful, scenic views of the pond from your backyard, while being close to all essential amenities such as schools, parks, and plazas. Dont miss out on the opportunity to make this dream home your own! (id:51532)
Tags
| Property Summary |
|---|
| Building |
|---|
| Level | Rooms | Dimensions |
|---|---|---|
| Main level | Living room | 4.13 m x 4.58 m |
| Dining room | 4.02 m x 2.62 m | |
| Kitchen | 3.64 m x 4.03 m | |
| Family room | Measurements not available | |
| Bedroom 4 | Measurements not available | |
| Upper Level | Primary Bedroom | 4 m x 6.28 m |
| Bedroom 2 | 3 m x 5.05 m | |
| Bedroom 3 | 3.07 m x 3.72 m | |
| Bonus Room | 4.66 m x 5.72 m |
| Features | |||||
|---|---|---|---|---|---|
| No Animal Home | No Smoking Home | Attached Garage | |||
| Dishwasher | Dryer | Garage door opener remote(s) | |||
| Garage door opener | Hood Fan | Refrigerator | |||
| Stove | Washer | Ceiling - 9ft | |||


























