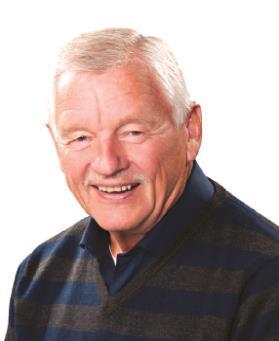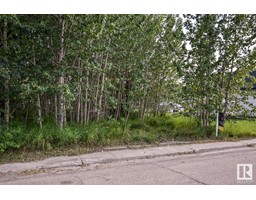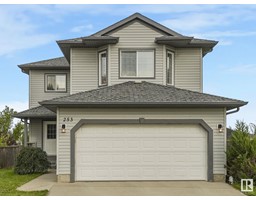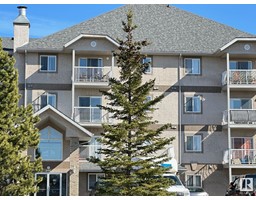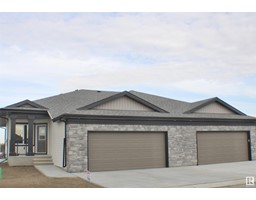8 Fairway PT Stoneshire, Spruce Grove, Alberta, CA
Address: 8 Fairway PT, Spruce Grove, Alberta
Summary Report Property
- MKT IDE4408066
- Building TypeDuplex
- Property TypeSingle Family
- StatusBuy
- Added6 days ago
- Bedrooms3
- Bathrooms3
- Area1477 sq. ft.
- DirectionNo Data
- Added On05 Dec 2024
Property Overview
Here is beautiful adult living in a sought-after community near the Links golf course. This 50+ bungalow impresses with plenty of upgrades and built-ins throughout 1477 sqft above grade plus fully-finished basement. The abundance of windows and light will captivate you, as will gorgeous hardwood, ceramic tile, granite countertops, and stately fireplace. The very spacious primary bedroom with walk-in closet has a retreat-like feel with a soaker tub, shower & double sinks. A lovely den (or bedroom) is situated at the front entry and there's a 2-pce powder room along with laundry on the main floor. Down the stairs are two more bedrooms, a 3-pce bath and lots of room to entertain with wet bar, games area, second fireplace, second office, and spacious storage room! Other notable features include central A/C, sound system throughout, heated garage with floor drain and water taps. Relax and enjoy -- the yard backs onto park & trails and your lawn and snow are taken care of with a low HOA fee. Welcome home! (id:51532)
Tags
| Property Summary |
|---|
| Building |
|---|
| Level | Rooms | Dimensions |
|---|---|---|
| Lower level | Family room | 4.99 m x 4.02 m |
| Bedroom 2 | 3.48 m x 4.9 m | |
| Bedroom 3 | 4.44 m x 3.74 m | |
| Games room | 4.91 m x 3.15 m | |
| Office | 3.55 m x 2.7 m | |
| Storage | 4.01 m x 5.53 m | |
| Main level | Living room | 6.73 m x 3.83 m |
| Dining room | 3.07 m x 3.95 m | |
| Kitchen | 4.89 m x 3.24 m | |
| Den | 3.8 m x 2.72 m | |
| Primary Bedroom | 5.94 m x 3.43 m | |
| Laundry room | 2.96 m x 1.67 m |
| Features | |||||
|---|---|---|---|---|---|
| Cul-de-sac | No back lane | Wet bar | |||
| Closet Organizers | No Animal Home | No Smoking Home | |||
| Attached Garage | Dishwasher | Dryer | |||
| Garage door opener remote(s) | Garage door opener | Microwave Range Hood Combo | |||
| Refrigerator | Satellite Dish | Stove | |||
| Central Vacuum | Washer | Window Coverings | |||
| Wine Fridge | Central air conditioning | Vinyl Windows | |||










































