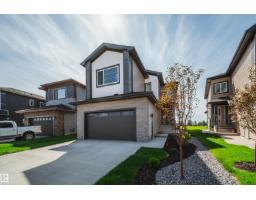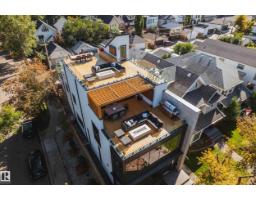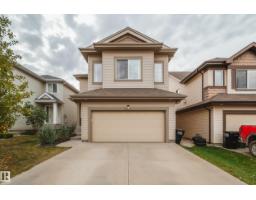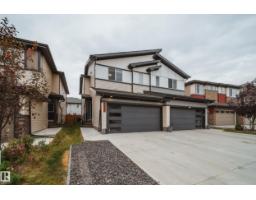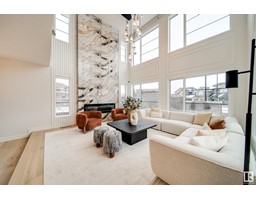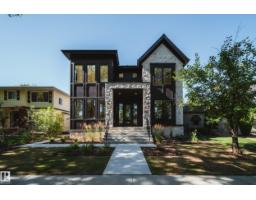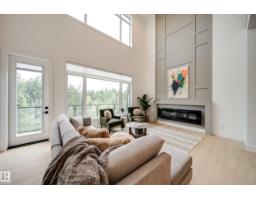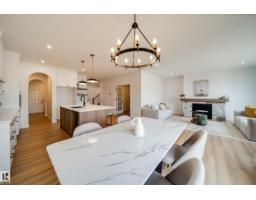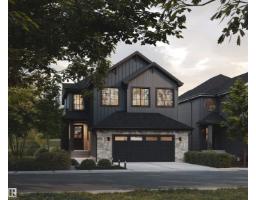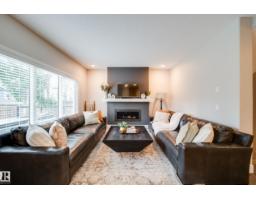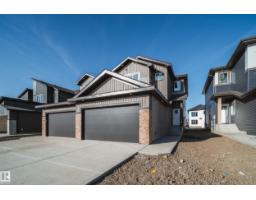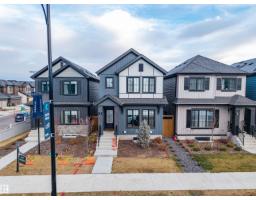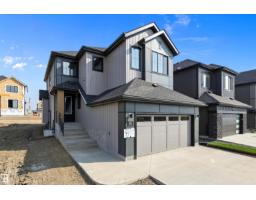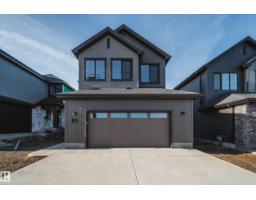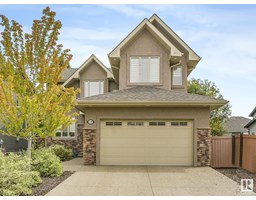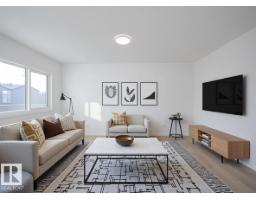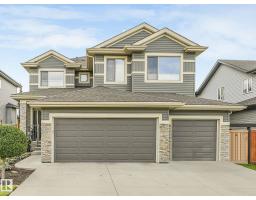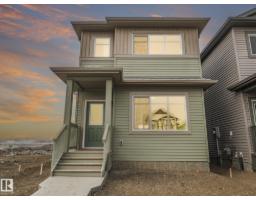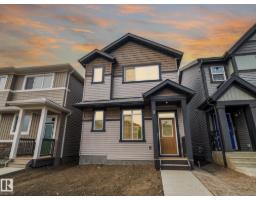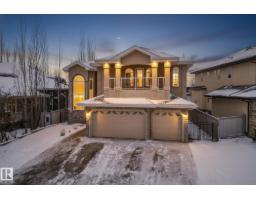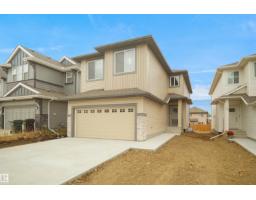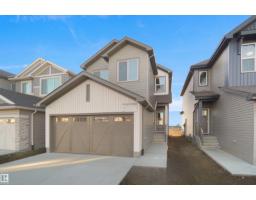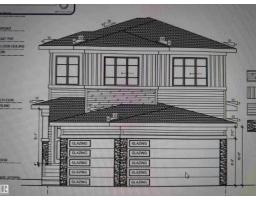1 Cloutier CL Chérot, St. Albert, Alberta, CA
Address: 1 Cloutier CL, St. Albert, Alberta
Summary Report Property
- MKT IDE4456517
- Building TypeHouse
- Property TypeSingle Family
- StatusBuy
- Added21 weeks ago
- Bedrooms3
- Bathrooms3
- Area2088 sq. ft.
- DirectionNo Data
- Added On10 Sep 2025
Property Overview
Introducing The Abbey by Justin Gray Homes! Situated on a CORNER LOT in the INCREASINGLY POPULAR COMMUNITY OF CHEROT. Boasting 2,088sqft of unparalleled craftmanship. Step into your GRAND foyer leading to a spacious DEN perfect for a home office. The OVERSIZED dbl garage and stylish 2pc pwdr room are just around the corner. The WALK-THRU PANTRY features arched walkways & CUSTOM cabinetry, complementing the kitchen's 5-piece shaker style cabinets & WOODEN SOFT CLOSE DOVE-TAILED drawers. Entertain with ease around the inviting kitchen island with QUARTZ countertops. The main level boasts large windows & a cozy GAS fireplace, creating a bright & inviting living space. Upstairs, discover a BONUS ROOM, LAUNDRY, 2 beds with HUGE windows, and a luxurious primary. The primary offers a VAULTED ceiling, bedside sconces, a 5PC SPA-LIKE ENSUITE, and a WIC with MDF shelving. Enjoy high-efficiency living w/ SOLAR ROUGH-INS, hot water on demand & triple-pane windows. (id:51532)
Tags
| Property Summary |
|---|
| Building |
|---|
| Level | Rooms | Dimensions |
|---|---|---|
| Main level | Living room | 15.4 m x 13.6 m |
| Dining room | 13 m x 9.6 m | |
| Kitchen | Measurements not available | |
| Den | 6.8 m x 7.7 m | |
| Upper Level | Primary Bedroom | 14 m x 13 m |
| Bedroom 2 | 10.1 m x 10.4 m | |
| Bedroom 3 | 11 m x 10.4 m | |
| Bonus Room | 11.8 m x 13.6 m | |
| Laundry room | Measurements not available |
| Features | |||||
|---|---|---|---|---|---|
| Cul-de-sac | Corner Site | No back lane | |||
| Closet Organizers | No Animal Home | No Smoking Home | |||
| Attached Garage | See remarks | Ceiling - 9ft | |||
| Vinyl Windows | |||||










































