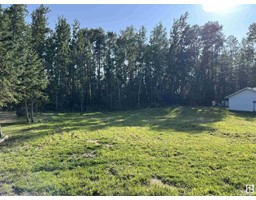12 BENNETT PL Braeside, St. Albert, Alberta, CA
Address: 12 BENNETT PL, St. Albert, Alberta
Summary Report Property
- MKT IDE4429320
- Building TypeHouse
- Property TypeSingle Family
- StatusBuy
- Added3 weeks ago
- Bedrooms4
- Bathrooms4
- Area1966 sq. ft.
- DirectionNo Data
- Added On05 Apr 2025
Property Overview
Incredible location! Check out this family friendly 2-storey on a cul-de-sac in the desirable community of Braeside! Inside you are greeted with plenty of space with the living and dining areas and the entrance to the attached double garage. The enormous kitchen features stainless steel appliances, central island, and tons of cabinet space. This main level is completed with another large family room with sky lights, cozy fireplace, and patio doors leading to the backyard. Upstairs find the primary bedroom with a 3-pce ensuite and dual closets. Three additional bedrooms and the 4-pce bath complete the upper level. Downstairs find the spacious rec room, kitchenette with sink and refrigerators, additional flex room, 3-pce bath, storage area, and a separate side entrance. Other features include updated Furnace, HWT, and a large backyard with a newer fence. Location is close to the ravine, trail system, parks, schools, public transportation, shopping and all the amenities St. Albert has to offer! (id:51532)
Tags
| Property Summary |
|---|
| Building |
|---|
| Land |
|---|
| Level | Rooms | Dimensions |
|---|---|---|
| Main level | Living room | 5.47 m x 4.02 m |
| Dining room | 3.95 m x 3.68 m | |
| Kitchen | 7.54 m x 3.43 m | |
| Family room | 6.76 m x 3.43 m | |
| Upper Level | Primary Bedroom | 3.93 m x 3.43 m |
| Bedroom 2 | 3.65 m x 2.73 m | |
| Bedroom 3 | 2.88 m x 3.45 m | |
| Bedroom 4 | 2.88 m x 3.43 m |
| Features | |||||
|---|---|---|---|---|---|
| Cul-de-sac | Closet Organizers | No Smoking Home | |||
| Attached Garage | Dishwasher | Dryer | |||
| Garage door opener remote(s) | Garage door opener | Hood Fan | |||
| Microwave Range Hood Combo | Refrigerator | Storage Shed | |||
| Gas stove(s) | Washer | Window Coverings | |||















































































