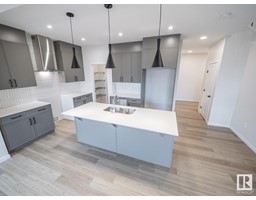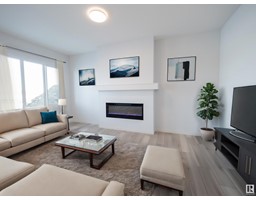14 Resplendent WY Riverside_SALB, St. Albert, Alberta, CA
Address: 14 Resplendent WY, St. Albert, Alberta
Summary Report Property
- MKT IDE4390488
- Building TypeHouse
- Property TypeSingle Family
- StatusBuy
- Added18 weeks ago
- Bedrooms3
- Bathrooms3
- Area1633 sq. ft.
- DirectionNo Data
- Added On16 Jul 2024
Property Overview
Experience the lifestyle you've been dreaming of in a brand-new Impact home w/ SEPARATE ENTRANCE. The 9' ceilings on the main floor & basement welcomes you with an expansive open concept kitchen boasting ceramic tile backsplash, top-of-the-line S/S appliances, elegant quartz countertops, & beautifully upgraded cabinets. This main level also features a spacious living & dining area, along w/ a convenient half bath & mudroom. Ascending the stairs to the upper level, you'll discover the primary bedroom, complete w/ a luxurious 5-piece ensuite & a generous walk-in closet. Additionally, the upper floor offers two more bedrooms, a convenient upstairs laundry room, & a well-appointed main bathroom. Every Impact Home is built w/ meticulous care & craftsmanship, & to provide you w/ peace of mind, all our homes are covered by the Alberta New Home Warranty Program. *Home is under construction. Photos are not of actual home. Some finishings may differ* (id:51532)
Tags
| Property Summary |
|---|
| Building |
|---|
| Level | Rooms | Dimensions |
|---|---|---|
| Main level | Living room | Measurements not available |
| Dining room | Measurements not available | |
| Kitchen | Measurements not available | |
| Upper Level | Primary Bedroom | Measurements not available |
| Bedroom 2 | Measurements not available | |
| Bedroom 3 | Measurements not available | |
| Laundry room | Measurements not available |
| Features | |||||
|---|---|---|---|---|---|
| Lane | Parking Pad | Dishwasher | |||
| Microwave Range Hood Combo | Refrigerator | Stove | |||
| Ceiling - 9ft | Vinyl Windows | ||||



















































