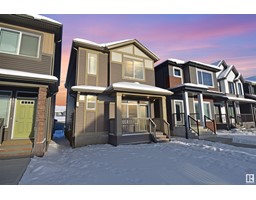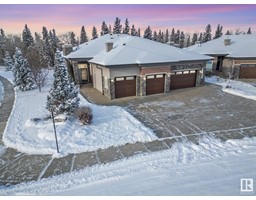2416 208 ST NW The Uplands, Edmonton, Alberta, CA
Address: 2416 208 ST NW, Edmonton, Alberta
Summary Report Property
- MKT IDE4410621
- Building TypeHouse
- Property TypeSingle Family
- StatusBuy
- Added2 weeks ago
- Bedrooms3
- Bathrooms3
- Area1701 sq. ft.
- DirectionNo Data
- Added On05 Dec 2024
Property Overview
Experience the pinnacle of luxury living w/ this Coventry Homes masterpiece, featuring a SEPARATE ENTRANCE! Adorned w/ 9' ceilings on both the main floor & basement, revel in the chic open-concept kitchen boasting ceramic tile backsplash, S/S appliances, pristine quartz countertops, & upgraded cabinets. The great room seamlessly transitions into the adjacent dining nook, creating an ideal setting for hosting unforgettable gatherings. Adding convenience, a half bath completes this level. Ascend the stairs to discover a tranquil primary bedroom featuring a lavish 5 pc ensuite w/ dual sinks, soaker tub, stand up shower, & walk-in closet. Two additional bedrooms, a stylish bathroom, versatile bonus room, & upstairs laundry further elevate the living experience. Rest assured, this Coventry home is backed by the Alberta New Home Warranty Program, guaranteeing craftsmanship & peace of mind. *Some photos have been virtually staged* (id:51532)
Tags
| Property Summary |
|---|
| Building |
|---|
| Level | Rooms | Dimensions |
|---|---|---|
| Main level | Living room | Measurements not available |
| Dining room | Measurements not available | |
| Kitchen | Measurements not available | |
| Pantry | Measurements not available | |
| Upper Level | Primary Bedroom | Measurements not available |
| Bedroom 2 | Measurements not available | |
| Bedroom 3 | Measurements not available | |
| Bonus Room | Measurements not available | |
| Laundry room | Measurements not available |
| Features | |||||
|---|---|---|---|---|---|
| Attached Garage | Dishwasher | Microwave Range Hood Combo | |||
| Microwave | Refrigerator | Stove | |||
| Ceiling - 9ft | Vinyl Windows | ||||



























































