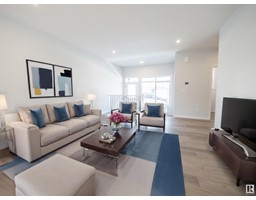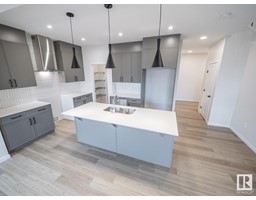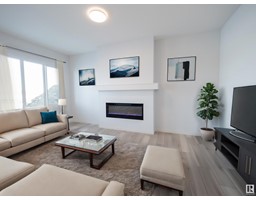1667 12 ST NW Aster, Edmonton, Alberta, CA
Address: 1667 12 ST NW, Edmonton, Alberta
Summary Report Property
- MKT IDE4402117
- Building TypeHouse
- Property TypeSingle Family
- StatusBuy
- Added14 weeks ago
- Bedrooms3
- Bathrooms3
- Area2218 sq. ft.
- DirectionNo Data
- Added On15 Aug 2024
Property Overview
Step into the perfect blend of comfort & sophistication with a new Coventry home w/ SEPARATE ENTRANCE! The 9' main floor & basement ceilings welcome you w/ an open concept kitchen adorned w/ tile backsplash, S/S appliances, quartz counters, a corner pantry, & upgraded cabinets. Relax in the inviting great room w/ an open to below design, while the adjacent dining nook offers a cozy space for family meals. A full bath & den add versatility to the main level, catering to your lifestyle needs. Ascend the staircase, guided by elegant iron spindle railing, to discover the luxurious primary bedroom featuring a lavish 5-pc ensuite & a spacious walk-in closeta private sanctuary to unwind after a long day. 2 more bedrooms, a main bath, a bonus room, & upstairs laundry ensure convenience & practicality on the upper level. Rest assured w/ the coverage of the Alberta New Home Warranty Program, providing peace of mind. *Some photos have been virtually staged* (id:51532)
Tags
| Property Summary |
|---|
| Building |
|---|
| Level | Rooms | Dimensions |
|---|---|---|
| Main level | Living room | Measurements not available |
| Dining room | Measurements not available | |
| Kitchen | Measurements not available | |
| Den | Measurements not available | |
| Pantry | Measurements not available | |
| Laundry room | Measurements not available | |
| Mud room | Measurements not available | |
| Upper Level | Primary Bedroom | Measurements not available |
| Bedroom 2 | Measurements not available | |
| Bedroom 3 | Measurements not available | |
| Bonus Room | Measurements not available |
| Features | |||||
|---|---|---|---|---|---|
| Attached Garage | Dishwasher | Hood Fan | |||
| Microwave | Refrigerator | Stove | |||
| Ceiling - 9ft | Vinyl Windows | ||||































































