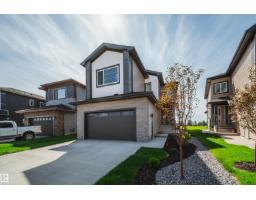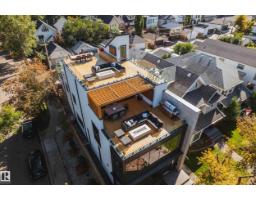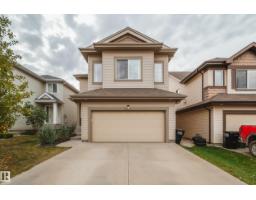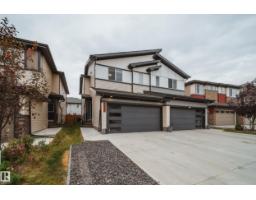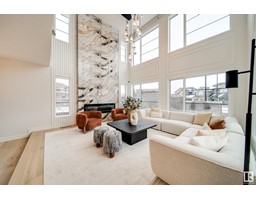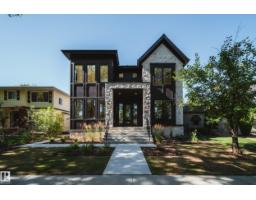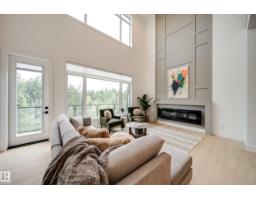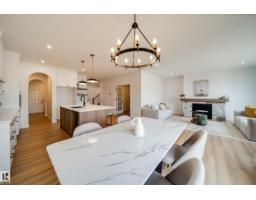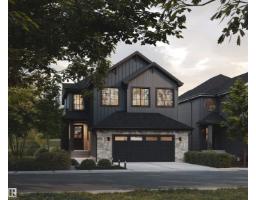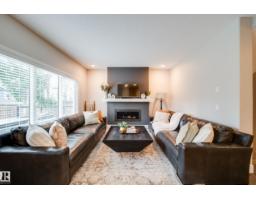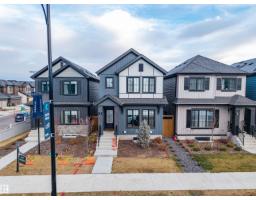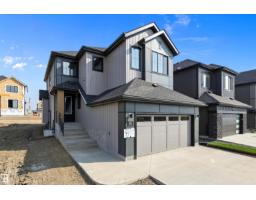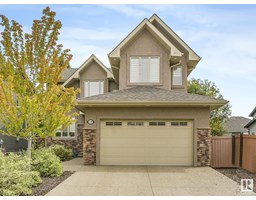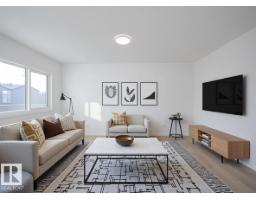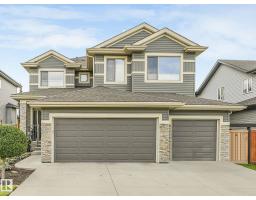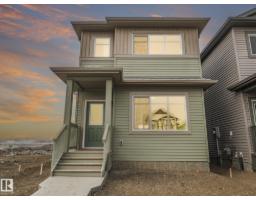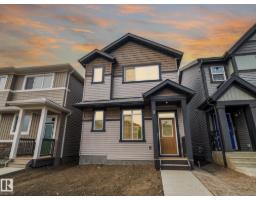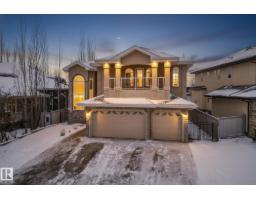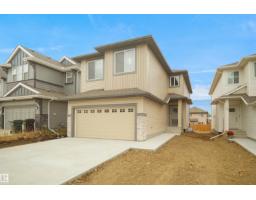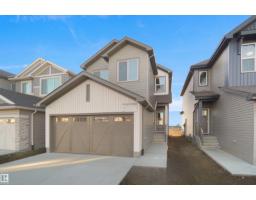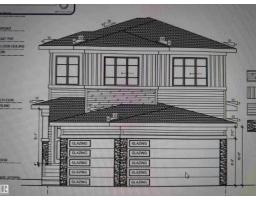2 Cloutier CL Chérot, St. Albert, Alberta, CA
Address: 2 Cloutier CL, St. Albert, Alberta
Summary Report Property
- MKT IDE4464587
- Building TypeHouse
- Property TypeSingle Family
- StatusBuy
- Added9 weeks ago
- Bedrooms4
- Bathrooms3
- Area2573 sq. ft.
- DirectionNo Data
- Added On24 Nov 2025
Property Overview
Welcome to the Carbon by award-winning builder Justin Gray Homes, in the professionally designed Coastal Zen colour palette. Just shy of 2600 sqft, this home is intentionally designed for growing families, near future schools & recreation centre. With an open concept main floor, enjoy a sunlit living room w/ GAS FIREPLACE, den/office w/frosted glass doors, & a sleek 2 piece bathroom. Step through the signature ARCHED pantry, into the chef inspired kitchen w/custom DOVE-TAILED cabinetry & a large island ideal for hosting. Upstairs, find 4 spacious bedrooms, a BONUS room, & convenient upstairs laundry. The main bath includes DUAL SINKS & w/ a privacy door separating the vanity from the bath/toilet, making busy mornings a breeze. The breathtaking primary retreat has a large WIC & a luxurious 5PC SPA-LIKE ensuite w/soaker tub & walk-in shower. Complete w/OVERSIZED dbl car garage w/drain. Situated on a 30’ pocket lot in St. Albert’s 2025 Best New Community. Move in ready, just in time to enjoy the holidays! (id:51532)
Tags
| Property Summary |
|---|
| Building |
|---|
| Level | Rooms | Dimensions |
|---|---|---|
| Main level | Living room | 4.6 m x Measurements not available |
| Dining room | 3.62 m x Measurements not available | |
| Kitchen | 3.63 m x Measurements not available | |
| Den | 3.18 m x Measurements not available | |
| Upper Level | Primary Bedroom | 4.11 m x Measurements not available |
| Bedroom 2 | 3.53 m x Measurements not available | |
| Bedroom 3 | 3.2 m x Measurements not available | |
| Bedroom 4 | 4.61 m x Measurements not available | |
| Bonus Room | 4.61 m x Measurements not available |
| Features | |||||
|---|---|---|---|---|---|
| Closet Organizers | No Animal Home | No Smoking Home | |||
| Attached Garage | Dishwasher | Dryer | |||
| Hood Fan | Microwave | Refrigerator | |||
| Stove | Washer | Ceiling - 9ft | |||














































