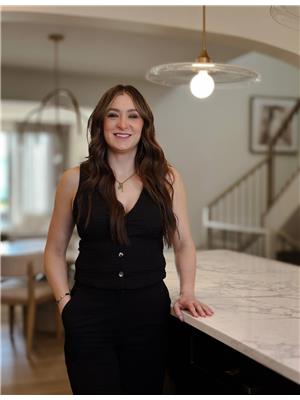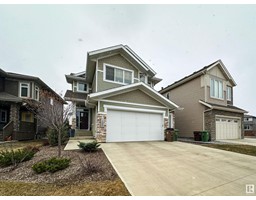24 RED TAIL WY Riverside (St. Albert), St. Albert, Alberta, CA
Address: 24 RED TAIL WY, St. Albert, Alberta
Summary Report Property
- MKT IDE4432556
- Building TypeDuplex
- Property TypeSingle Family
- StatusBuy
- Added5 hours ago
- Bedrooms4
- Bathrooms4
- Area1533 sq. ft.
- DirectionNo Data
- Added On28 Apr 2025
Property Overview
Welcome to this beautifully maintained half duplex nestled in the heart of Riverside—steps away from parks, scenic walking trails along the river, Lacombe Lake, and local shops. The main floor offers an inviting layout featuring a bright den, a modern kitchen, a generous dining area, and a cozy living room that opens to your own private oasis. Step outside to a fully landscaped backyard with a massive deck and maintenance-free yard—perfect for relaxing or entertaining. Upstairs, the spacious primary suite includes a walk-in closet and an ensuite for your comfort. Two additional large bedrooms, a 4-piece bathroom, and a convenient upper-floor laundry complete the second level. The fully finished basement expands your living space with a versatile rec room, full bathroom, extra storage, and a flexible bonus room—ideal as a guest room, office, or fourth bedroom. This is the perfect home for growing families, professionals, or anyone looking for a turn-key property in a vibrant, nature-filled community. (id:51532)
Tags
| Property Summary |
|---|
| Building |
|---|
| Land |
|---|
| Level | Rooms | Dimensions |
|---|---|---|
| Basement | Bedroom 4 | Measurements not available |
| Recreation room | Measurements not available | |
| Storage | Measurements not available | |
| Utility room | Measurements not available | |
| Main level | Living room | Measurements not available |
| Dining room | Measurements not available | |
| Kitchen | Measurements not available | |
| Den | Measurements not available | |
| Upper Level | Primary Bedroom | Measurements not available |
| Bedroom 2 | Measurements not available | |
| Bedroom 3 | Measurements not available |
| Features | |||||
|---|---|---|---|---|---|
| See remarks | Exterior Walls- 2x6" | Attached Garage | |||
| Dishwasher | Dryer | Garage door opener | |||
| Microwave Range Hood Combo | Refrigerator | Stove | |||
| Washer | Window Coverings | Central air conditioning | |||















































































