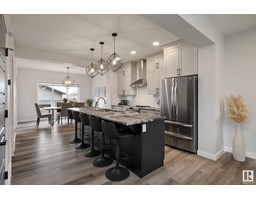30 WOODCREST AV Woodlands (St. Albert), St. Albert, Alberta, CA
Address: 30 WOODCREST AV, St. Albert, Alberta
Summary Report Property
- MKT IDE4430508
- Building TypeHouse
- Property TypeSingle Family
- StatusBuy
- Added2 days ago
- Bedrooms3
- Bathrooms4
- Area1465 sq. ft.
- DirectionNo Data
- Added On13 Apr 2025
Property Overview
CITY VIEWS & MODERN LUXURY! Situated along the top of a rolling hillside, this one of a kind WALKOUT two-story settled in the heart of historic Woodlands features 11.3 kW, 31 panel SOLAR SYSTEM (generating surplus) as well level 2 EV charging station. Upgraded front entry with dual wraparound sun chaser decks that welcome you upon approach and opens up to 2,259 sq ft of living space. Golden oak HARDWOOD flooring whisks you towards a SWEEPING private tree-top living room with 2 sided wood burning fireplace just off dining space. Chefs dream kitchen boasts crisp white cabinetry, granite countertops, SS appliances, and large island. A renovated 2pc bath and main floor laundry complete this level. Upstairs, 3 spacious bedrooms, a renovated three-piece bath, and a stunning primary suite with a spa-like ensuite featuring double sinks access to private coffee balcony w/ glass railing & duradeck. Bsmt is FF and incl. flex/den space, family room (w/ gas fireplace), 3 pc bath, and access to back patio and hot tub. (id:51532)
Tags
| Property Summary |
|---|
| Building |
|---|
| Land |
|---|
| Level | Rooms | Dimensions |
|---|---|---|
| Basement | Den | 3.65 m x 2.83 m |
| Recreation room | 7.87 m x 5.11 m | |
| Main level | Living room | 5.14 m x 4.67 m |
| Dining room | 3.57 m x 3.09 m | |
| Kitchen | 3.61 m x 3.16 m | |
| Laundry room | 2.56 m x 1.42 m | |
| Upper Level | Primary Bedroom | 4.17 m x 4.12 m |
| Bedroom 2 | 3.03 m x 3.02 m | |
| Bedroom 3 | 4.17 m x 2.87 m |
| Features | |||||
|---|---|---|---|---|---|
| Private setting | Rolling | No back lane | |||
| No Smoking Home | Attached Garage | Oversize | |||
| Dishwasher | Dryer | Freezer | |||
| Garburator | Oven - Built-In | Microwave | |||
| Refrigerator | Stove | Washer | |||
| Window Coverings | Walk out | Central air conditioning | |||























































































