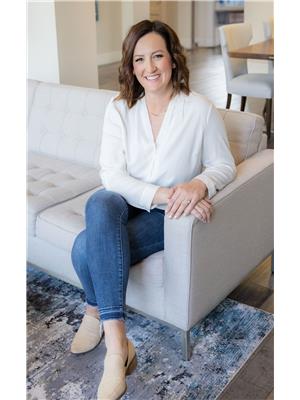#49 50 EDINBURGH CO N Erin Ridge North, St. Albert, Alberta, CA
Address: #49 50 EDINBURGH CO N, St. Albert, Alberta
Summary Report Property
- MKT IDE4429856
- Building TypeRow / Townhouse
- Property TypeSingle Family
- StatusBuy
- Added1 weeks ago
- Bedrooms3
- Bathrooms3
- Area1631 sq. ft.
- DirectionNo Data
- Added On09 Apr 2025
Property Overview
Welcome to this beautifully upgraded 1,630sqft half duplex in desirable Erin Ridge. From top to bottom, this home showcases modern design and thoughtful details, including granite throughout, custom cabinetry, upgraded light fixtures, and A/C. The main flr features 9ft ceilings, luxury vinyl plank, open-concept layout, and cozy electric fireplace. The kitchen comes fully equipped with all appliances and offers a functional yet stylish space to cook and entertain. Upstairs you’ll find plush carpeting and convenience of upper-floor laundry. The spacious primary bedroom is a true retreat with vaulted ceiling, bright 4pc ensuite, and large walk-in closet. Two additional bdrms and full bath complete the upper level. Enjoy the fully fenced, south-facing backyard with large deck, perfect for summer evenings, as well as a 550sqft fenced garden area. With no home directly behind, you’ll appreciate the added privacy and sunshine. Located within walking distance to parks, schools, pathways, and all major amenities. (id:51532)
Tags
| Property Summary |
|---|
| Building |
|---|
| Land |
|---|
| Level | Rooms | Dimensions |
|---|---|---|
| Main level | Living room | 4.33 m x 3.75 m |
| Dining room | 3.06 m x 2.75 m | |
| Kitchen | 4.25 m x 2.75 m | |
| Upper Level | Primary Bedroom | 4.97 m x 4.19 m |
| Bedroom 2 | 4.4 m x 3.43 m | |
| Bedroom 3 | 4.41 m x 3.4 m | |
| Laundry room | Measurements not available |
| Features | |||||
|---|---|---|---|---|---|
| Park/reserve | Attached Garage | Dishwasher | |||
| Garage door opener remote(s) | Garage door opener | Hood Fan | |||
| Refrigerator | Washer/Dryer Stack-Up | Stove | |||
| Central air conditioning | Ceiling - 9ft | ||||

























































