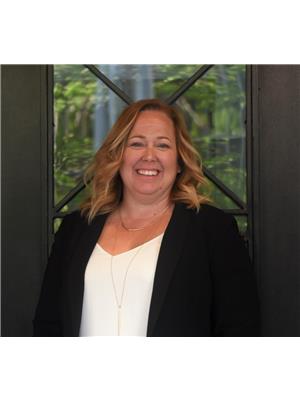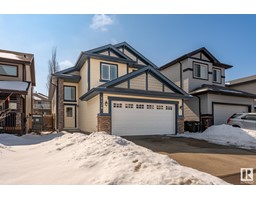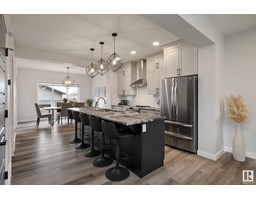6 GREENWICH CR Grandin, St. Albert, Alberta, CA
Address: 6 GREENWICH CR, St. Albert, Alberta
Summary Report Property
- MKT IDE4430149
- Building TypeHouse
- Property TypeSingle Family
- StatusBuy
- Added2 days ago
- Bedrooms4
- Bathrooms2
- Area1088 sq. ft.
- DirectionNo Data
- Added On13 Apr 2025
Property Overview
Welcome to this unique and original 4-level split in the family-friendly Grandin neighborhood. The main floor features a spacious living room with beautiful original hardwood floors and large windows. The freshly painted walls and the new flooring in the kitchen and front entrance add a modern touch. Head down to the lower level where you'll find a huge second living room with a vaulted ceiling, gas fireplace, and a patio door that leads to the backyard. Another bedroom, bathroom & large laundry room finish this level. 2 bedrooms and the main 4 pc bathroom are found on the top floor. The basement is home to a rec room, an additional bedroom and plenty of storage space. Updates include a new roof, soffit, fascia, and gutters (2015), windows (2023), HWT (2024), and one furnace (2023). The sewer line was replaced in the past 10 years. A fantastic home with plenty of space for your family. Close to schools, parks, walking trails and only 3 blocks from the outdoor pool! Some photos virtually staged. (id:51532)
Tags
| Property Summary |
|---|
| Building |
|---|
| Land |
|---|
| Level | Rooms | Dimensions |
|---|---|---|
| Basement | Bedroom 4 | 3.3 m x 3.96 m |
| Lower level | Family room | 6.41 m x 4.58 m |
| Bedroom 3 | 4.2 m x 2.51 m | |
| Laundry room | 3.45 m x 3.06 m | |
| Main level | Living room | 3.74 m x 5.66 m |
| Dining room | 3.74 m x 2.92 m | |
| Kitchen | 3.73 m x 3.56 m | |
| Upper Level | Primary Bedroom | 4.75 m x 3.13 m |
| Bedroom 2 | 3.61 m x 2.62 m |
| Features | |||||
|---|---|---|---|---|---|
| Attached Garage | Dishwasher | Dryer | |||
| Freezer | Refrigerator | Stove | |||
| Washer | Window Coverings | Vinyl Windows | |||


















































































