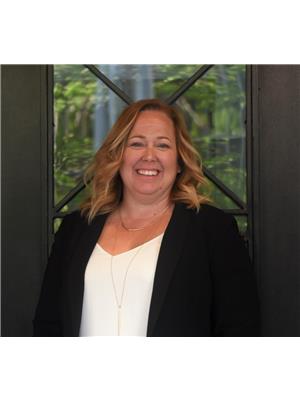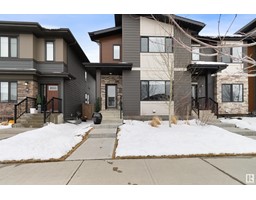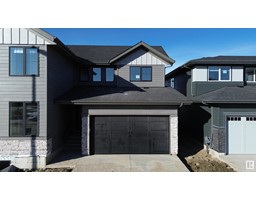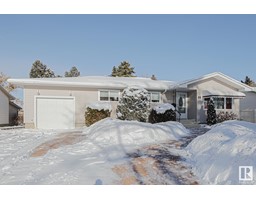1128 FOXWOOD CR Foxboro, Sherwood Park, Alberta, CA
Address: 1128 FOXWOOD CR, Sherwood Park, Alberta
Summary Report Property
- MKT IDE4428870
- Building TypeHouse
- Property TypeSingle Family
- StatusBuy
- Added8 hours ago
- Bedrooms3
- Bathrooms3
- Area1525 sq. ft.
- DirectionNo Data
- Added On07 Apr 2025
Property Overview
Welcome to this charming bi-level home in the family-friendly community of Foxboro! Offering 1,525 sq ft of living space, this home features a spacious main floor master suite, 2 additional bedrooms, and 3 bathrooms, perfect for growing families. The open-concept living area boasts a vaulted ceiling and a cozy gas fireplace, creating a warm and inviting atmosphere. The central kitchen island is ideal for meal prep and entertaining. The unfinished basement provides unlimited potential for development, allowing you to customize the space to your needs. Additional highlights include main floor laundry and attached double car garage for convenience. While the home is well-loved, it will require new flooring throughout, offering the opportunity to personalize and refresh the space. Don’t miss out on the potential this home has to offer in a wonderful neighborhood close to the new school, playgrounds and parks. (id:51532)
Tags
| Property Summary |
|---|
| Building |
|---|
| Land |
|---|
| Level | Rooms | Dimensions |
|---|---|---|
| Main level | Living room | 5.23 m x 4.64 m |
| Dining room | 2.9 m x 3.8 m | |
| Kitchen | 5.23 m x 2.96 m | |
| Primary Bedroom | 3.65 m x 3.7 m | |
| Upper Level | Bedroom 2 | 4 m x 2.78 m |
| Bedroom 3 | 3.46 m x 2.86 m |
| Features | |||||
|---|---|---|---|---|---|
| Attached Garage | Dishwasher | Dryer | |||
| Microwave Range Hood Combo | Refrigerator | Stove | |||
| Washer | Vinyl Windows | ||||






































































