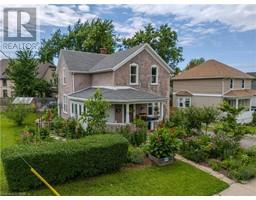11 PRESTON Drive 442 - Vine/Linwell, St. Catharines, Ontario, CA
Address: 11 PRESTON Drive, St. Catharines, Ontario
Summary Report Property
- MKT ID40599707
- Building TypeHouse
- Property TypeSingle Family
- StatusBuy
- Added22 weeks ago
- Bedrooms5
- Bathrooms4
- Area2154 sq. ft.
- DirectionNo Data
- Added On18 Jun 2024
Property Overview
Nestled amidst the neighbourhoods lush tree canopy and mature landscapes is this wonderful north end family home that oozes with charm. Extensively renovated with love over the years, this traditional 4 bedrooms UP family home offers everything you are looking for while keeping you grounded in the picture perfect community of Sunnyside Estates. The beautiful double front doors are a wonderful way to greet guests. Hardwood throughout, a wonderful formal living room/ dining room with timeless wainscotting that flows to the back that will have you taken notice of the big beautiful windows with California shutters. An open concept kitchen with eat in bar & kitchenette keep everyone into the conversation with a main floor family room and wood burning fireplace making it feel warm and cozy. It’s special. UP is 4 great size rooms for the growing family and an ensuite in the master bedroom. Gotta love the cedar closet. Down, the rec-room offers the perfect place for kids to live their best life, have movie nights or watch the BIG game. Impressive ceiling heights, an office/5th bedroom, full bathroom and plenty of storage. Outback, the mature landscaping makes everything vibrant and private. Bonfire nights and the green space is perfect for throwing around the ball. Dreamy for BBQ happy hours with friends and family. Those are the best. Part of the Walkers Creek trail system in the north end. This location is simply the best. It’s peaceful. It has the most pleasant people, wonderful young families around with great schools nearby. Bike everywhere or take the dog for a long walk to the beach. This is 11 Preston. The moment your family has been waiting for. (id:51532)
Tags
| Property Summary |
|---|
| Building |
|---|
| Land |
|---|
| Level | Rooms | Dimensions |
|---|---|---|
| Second level | Bedroom | 11'3'' x 10'10'' |
| Bedroom | 12'0'' x 9'3'' | |
| Bedroom | 13'2'' x 8'11'' | |
| 2pc Bathroom | Measurements not available | |
| 4pc Bathroom | Measurements not available | |
| Primary Bedroom | 13'8'' x 13'4'' | |
| Basement | 3pc Bathroom | Measurements not available |
| Laundry room | 14'8'' x 12'8'' | |
| Bedroom | 16'0'' x 12'8'' | |
| Office | 7'0'' x 6'7'' | |
| Recreation room | 23'0'' x 13'0'' | |
| Main level | 2pc Bathroom | Measurements not available |
| Family room | 21'1'' x 11'11'' | |
| Kitchen/Dining room | 19'0'' x 18'7'' | |
| Dining room | 11'1'' x 13'3'' | |
| Living room | 18'9'' x 13'0'' | |
| Foyer | 12'7'' x 7'8'' |
| Features | |||||
|---|---|---|---|---|---|
| Automatic Garage Door Opener | Attached Garage | Dishwasher | |||
| Dryer | Refrigerator | Stove | |||
| Washer | Window Coverings | Garage door opener | |||
| Central air conditioning | |||||































































