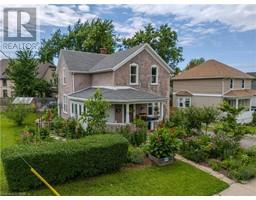20 TRACEY Road 442 - Vine/Linwell, St. Catharines, Ontario, CA
Address: 20 TRACEY Road, St. Catharines, Ontario
Summary Report Property
- MKT ID40597403
- Building TypeHouse
- Property TypeSingle Family
- StatusBuy
- Added18 weeks ago
- Bedrooms3
- Bathrooms2
- Area1050 sq. ft.
- DirectionNo Data
- Added On15 Jul 2024
Property Overview
On a beautiful treelined street in the heart of the north-end is this wonderful backsplit that has been loved and cared for by some of the sweetest grandparents and people I know. This traditional 1050 sqft home has been immaculately kept over the years inside and out. 3 beds and a 4 pcs bathroom UP. A formal living room, with a dining room and a pristine kitchen. The natural light shines through the vinyl windows that are just a few years old. Down a level to the rec-room is instantly comfortable. Turn on the fireplace and relax. This is the perfect space for the family to watch TV together. Love those oversized windows. A basement walkout to the backyard and a 3pc round out the lower level. Down, is an abundance of storage, laundry and work bench. Love the fact that all the cornerstones are upgraded. Furnace, AC and Tankless hot water (owned) were all replaced last year (’23) and the 30 year shingles were installed in ’07. Outside is where you will thrive. Beautiful and mature gardens, ample tree privacy from neighbors (although I hear all the neighbors are wonderful) and a great patio for lemonades and morning coffee. Residing in the Parnell Elementary School district, this home is close to everything that is wonderful about our community. (id:51532)
Tags
| Property Summary |
|---|
| Building |
|---|
| Land |
|---|
| Level | Rooms | Dimensions |
|---|---|---|
| Second level | 4pc Bathroom | Measurements not available |
| Bedroom | 10'0'' x 9'4'' | |
| Bedroom | 11'2'' x 9'10'' | |
| Bedroom | 13'0'' x 9'10'' | |
| Basement | Storage | 11'0'' x 6'7'' |
| Laundry room | 21'6'' x 21'0'' | |
| Lower level | 3pc Bathroom | Measurements not available |
| Family room | 26'0'' x 19'0'' | |
| Main level | Kitchen | 15'0'' x 9'8'' |
| Dining room | 9'8'' x 9'8'' | |
| Living room | 16'6'' x 11'6'' |
| Features | |||||
|---|---|---|---|---|---|
| Dishwasher | Dryer | Refrigerator | |||
| Stove | Washer | Central air conditioning | |||

















































