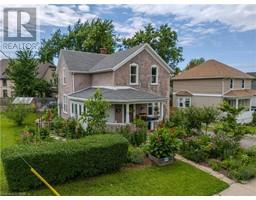247 RUSSELL Avenue 451 - Downtown, St. Catharines, Ontario, CA
Address: 247 RUSSELL Avenue, St. Catharines, Ontario
Summary Report Property
- MKT ID40600212
- Building TypeHouse
- Property TypeSingle Family
- StatusBuy
- Added19 weeks ago
- Bedrooms3
- Bathrooms2
- Area1600 sq. ft.
- DirectionNo Data
- Added On10 Jul 2024
Property Overview
On a treelined street in an up-and-coming pocket of Midtown St. Catharines, is a one of a kind 1600 sq.ft. 2 storey home with a detached 1.5 car deep garage. Naturally light, high ceilings, original character, thick baseboards and trims and exposed brick. From the front door you will love the enclosed front porch that includes foyer and storage/coat and shoes room. Enter into the oversized living room and informal dining room. Love the space. A main floor 4 piece bath off the side and head to the back to see the floor to ceiling windows that bring in an abundance of light for the oversized chef’s kitchen. The sunroom is really a secondary hang out space. Perfect to keep everyone in the conversation. UP. 3 good size bedrooms await with a master having a wonderful skylight and 3 pc ensuite with deep soaker tub and skylight. The basement is high and dry and a great storage space. The back yard features a garage that is a perfect workshop. Trellised entrance from driveway to the back that has patio area, storage shed, lush and green pond with waterfall and private above ground pool nestled away by ivy and other greenery. Cannon Ball! What is not to love about this location with trendy cafés, great schools and trails to hit. “The Fitz” community has something for everyone. (id:51532)
Tags
| Property Summary |
|---|
| Building |
|---|
| Land |
|---|
| Level | Rooms | Dimensions |
|---|---|---|
| Second level | Bedroom | 13'3'' x 10'3'' |
| Bedroom | 13'3'' x 8'11'' | |
| Primary Bedroom | 14'0'' x 10'2'' | |
| Full bathroom | Measurements not available | |
| Main level | Foyer | 11'2'' x 4'8'' |
| Living room/Dining room | 26'9'' x 19'0'' | |
| 4pc Bathroom | Measurements not available | |
| Kitchen | 14'10'' x 12'2'' | |
| Sunroom | 14'10'' x 11'7'' |
| Features | |||||
|---|---|---|---|---|---|
| Skylight | Gazebo | Detached Garage | |||
| Dishwasher | Dryer | Freezer | |||
| Stove | Microwave Built-in | Central air conditioning | |||


















































