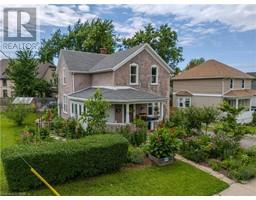38 SPRING GARDEN Boulevard 437 - Lakeshore, St. Catharines, Ontario, CA
Address: 38 SPRING GARDEN Boulevard, St. Catharines, Ontario
Summary Report Property
- MKT ID40626178
- Building TypeHouse
- Property TypeSingle Family
- StatusBuy
- Added14 weeks ago
- Bedrooms3
- Bathrooms2
- Area1240 sq. ft.
- DirectionNo Data
- Added On12 Aug 2024
Property Overview
Nestled amidst lush tree canopy and mature landscapes is this beautiful ranch bungalow. Backing onto Spring Garden that offers a feeling of seclusion and privacy amongst a nature reserve. The home is equally exciting. Clean lines in design with 2 bedrooms UP a sunken living room with fireplace and open concept design kitchen that caters to great conversation for those in the dinette and sunroom. Love those windows and views! Down, has a 3rd bedroom a wonderful rec-room with a 2nd fireplace that could easily be an in-law suite. The components of the home have all been updated. Outside is an oasis. Choose your favorite spot to read a book, enjoy your company with evening barbeques or bonfire nights in the valley. Grandkids splashing in the creek makes all the memories. With a location north of Lakeshore Road and the lake trails at your door step this home offers serenity and a sense of adventure. To those that live here, this location is simply the best. This is the moment you have been looking for. (id:51532)
Tags
| Property Summary |
|---|
| Building |
|---|
| Land |
|---|
| Level | Rooms | Dimensions |
|---|---|---|
| Lower level | Storage | 16'10'' x 11'0'' |
| Family room | 22'4'' x 13'3'' | |
| Bedroom | 13'1'' x 9'2'' | |
| Laundry room | 14'1'' x 8'5'' | |
| 4pc Bathroom | Measurements not available | |
| Storage | 8'3'' x 4'5'' | |
| Storage | 10'11'' x 4'5'' | |
| Main level | Living room | 16'11'' x 11'6'' |
| Kitchen/Dining room | 20'0'' x 9'2'' | |
| Sunroom | 12'1'' x 11'9'' | |
| Primary Bedroom | 19'8'' x 10'5'' | |
| Bedroom | 11'10'' x 10'3'' | |
| 3pc Bathroom | Measurements not available |
| Features | |||||
|---|---|---|---|---|---|
| Attached Garage | Dryer | Refrigerator | |||
| Stove | Washer | Central air conditioning | |||





























































