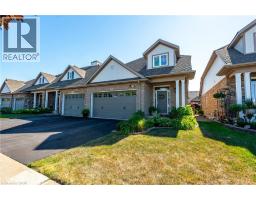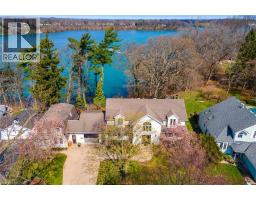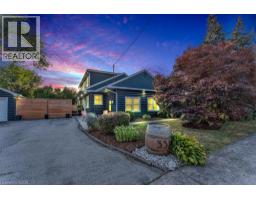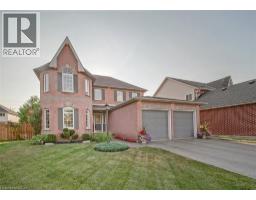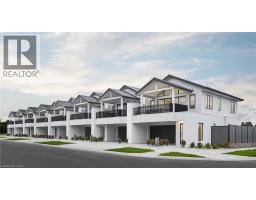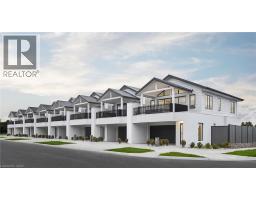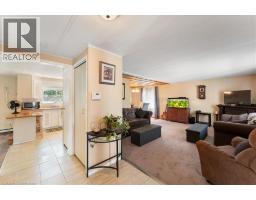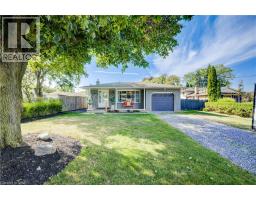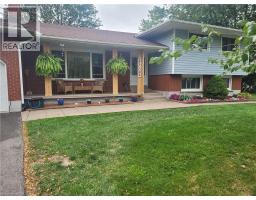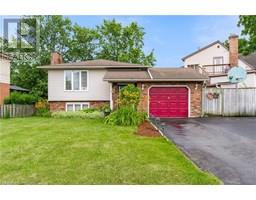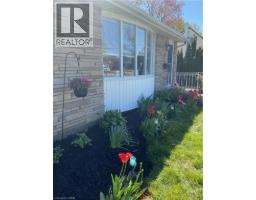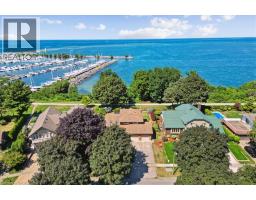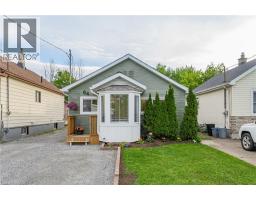13 DUNCAN Drive 442 - Vine/Linwell, St. Catharines, Ontario, CA
Address: 13 DUNCAN Drive, St. Catharines, Ontario
Summary Report Property
- MKT ID40763177
- Building TypeHouse
- Property TypeSingle Family
- StatusBuy
- Added2 weeks ago
- Bedrooms4
- Bathrooms2
- Area1893 sq. ft.
- DirectionNo Data
- Added On29 Sep 2025
Property Overview
Well maintained and updated Bungalow in St. Catharines sought after North end offering almost 1700sf of finished space! This great family home is appointed with a large eat in kitchen with dinette, a Bright and spacious living room, 3 good sized bedrooms and well a appointed 4 pc bath, the fully finished lower level has a huge rec room for those family movie nights, a bonus room (currently used as a bedroom) that would be a perfect home office or gym, a 3pc bathroom, large laundry area and generous sized utility room with space for storage. The lower area could be used as an In-law suite too, as there is plenty of space to add a kitchen and convenient side entrance off the driveway. The huge fully fenced rear yard is perfect for kids, pets and entertaining. Updates include Roof in 2022, New Driveway 2020, New water line and drains to the street (2019), Kitchen 2016, Furnace and A/C (approx 2015) and so much more The neighbourhood is close to parks, schools, shopping and transit, with highway access just a few minutes away. Come see this beautiful family home and discover why people want to make St. Catharines North end their new home. (id:51532)
Tags
| Property Summary |
|---|
| Building |
|---|
| Land |
|---|
| Level | Rooms | Dimensions |
|---|---|---|
| Basement | Utility room | 13'11'' x 12'0'' |
| Laundry room | 11'4'' x 10'6'' | |
| 3pc Bathroom | 6'7'' x 5'11'' | |
| Bedroom | 14'1'' x 11'9'' | |
| Recreation room | 25'9'' x 11'8'' | |
| Main level | 4pc Bathroom | 9'11'' x 4'11'' |
| Bedroom | 10'11'' x 10'5'' | |
| Bedroom | 10'5'' x 10'9'' | |
| Primary Bedroom | 12'5'' x 11'4'' | |
| Dinette | 5'11'' x 9'11'' | |
| Kitchen | 14'6'' x 9'11'' | |
| Living room | 15'9'' x 14'11'' |
| Features | |||||
|---|---|---|---|---|---|
| Paved driveway | Dishwasher | Dryer | |||
| Refrigerator | Stove | Washer | |||
| Hood Fan | Central air conditioning | ||||




























