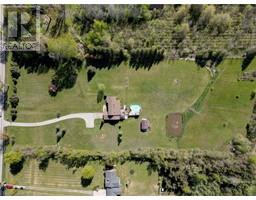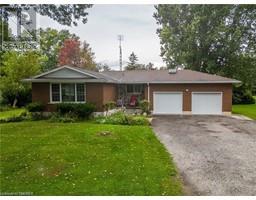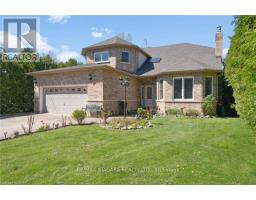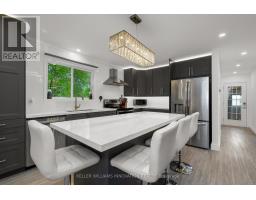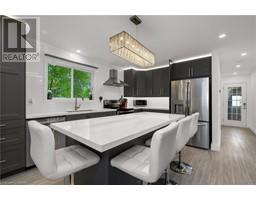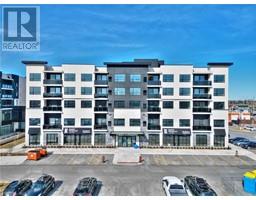13 HUNTINGWOOD Gate 443 - Lakeport, St. Catharines, Ontario, CA
Address: 13 HUNTINGWOOD Gate, St. Catharines, Ontario
Summary Report Property
- MKT ID40598960
- Building TypeHouse
- Property TypeSingle Family
- StatusBuy
- Added1 weeks ago
- Bedrooms3
- Bathrooms2
- Area905 sq. ft.
- DirectionNo Data
- Added On18 Jun 2024
Property Overview
Welcome to your dream home in the highly sought-after Lakeport neighbourhood of St. Catharines! This semi-detached bungalow, located at the end of a tranquil court, boasts a massive pie-shaped lot perfect for your outdoor oasis. Freshly painted throughout, this charming home features a new front door and window, adding a touch of modern elegance. The main level offers an open-concept living and dining area with an inviting electric fireplace and new laminate floors. The updated kitchen, with access to a large deck, overlooks a sprawling, pool-sized yard, ideal for summer entertaining. Three spacious bedrooms and an updated 4pc bath complete the main floor. The lower level, with new vinyl plank flooring, offers a generous recreation room with a cozy gas fireplace, a fully renovated 3pc bath (2024), and an updated laundry room. Just seconds from top-rated schools, shopping, Royal Henley Park, Martindale Pond, and Port Dalhousie, with easy access to the QEW, this home is a true gem. Don't miss out on this perfect blend of classic charm and modern convenience! (id:51532)
Tags
| Property Summary |
|---|
| Building |
|---|
| Land |
|---|
| Level | Rooms | Dimensions |
|---|---|---|
| Lower level | 3pc Bathroom | Measurements not available |
| Recreation room | 16'0'' x 12'0'' | |
| Main level | 4pc Bathroom | Measurements not available |
| Bedroom | 9'8'' x 8'6'' | |
| Bedroom | 9'8'' x 8'9'' | |
| Bedroom | 10'11'' x 10'5'' | |
| Kitchen | 14'9'' x 7'11'' | |
| Living room | 18'9'' x 11'2'' |
| Features | |||||
|---|---|---|---|---|---|
| Dishwasher | Dryer | Refrigerator | |||
| Stove | Washer | Window Coverings | |||
| Central air conditioning | |||||












































