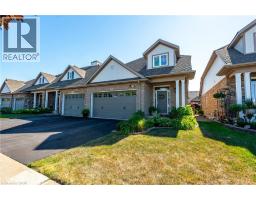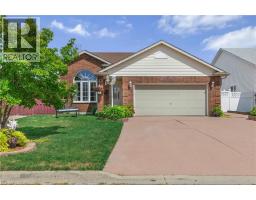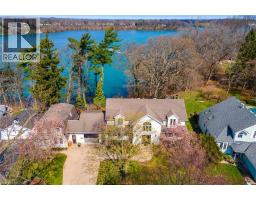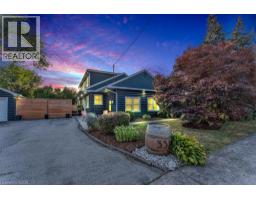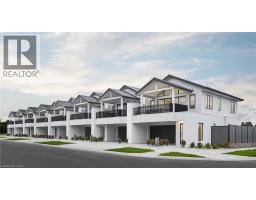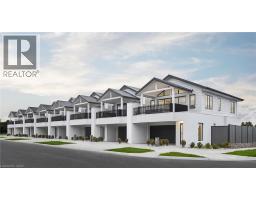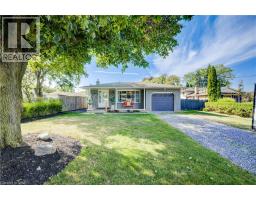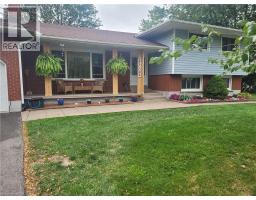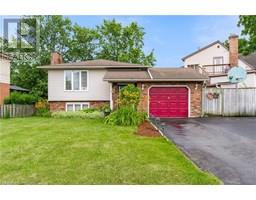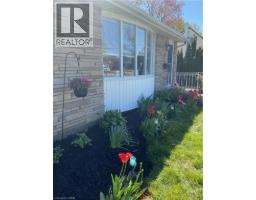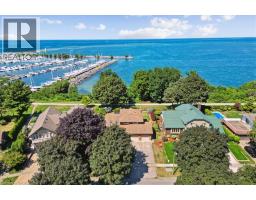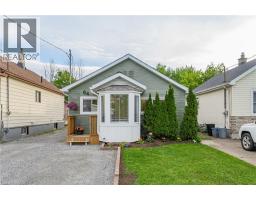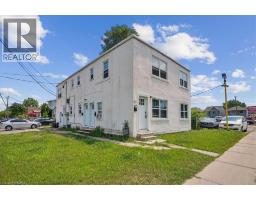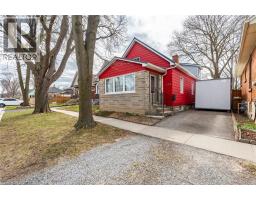17 PRESTON Drive 442 - Vine/Linwell, St. Catharines, Ontario, CA
Address: 17 PRESTON Drive, St. Catharines, Ontario
Summary Report Property
- MKT ID40776492
- Building TypeHouse
- Property TypeSingle Family
- StatusBuy
- Added3 weeks ago
- Bedrooms3
- Bathrooms1
- Area1088 sq. ft.
- DirectionNo Data
- Added On13 Oct 2025
Property Overview
Welcome to 17 Preston Drive, nestled in the crown jewel of St. Catharines' beautiful north end neighborhood. This beautifully updated bungalow, complete with a brand-new backyard Additional Dwelling Unit (ADU), offers a rare opportunity for comfortable multigenerational living without compromise. The main home has been thoughtfully renovated throughout, showcasing modern, high-end finishes and impeccable attention to detail. Step into the stunning custom kitchen, featuring new cabinetry, appliances, and a charming built-in breakfast nook designed with both functionality and style in mind. The living room welcomes you with an abundance of natural light from expansive new windows, and is the perfect place for relaxing. The completely renovated bathroom is adorned with luxurious quartz detailing from the shower walls to the baseboards as every inch of this home exudes quality. Main-floor laundry adds everyday convenience, while the high, dry basement offers excellent potential for additional living space or storage. Outside, enjoy a newly built deck, perfect for entertaining or quiet evenings in this peaceful neighborhood. The detached garage has been freshly updated with matching siding, a new roof, and an automatic door for easy access. The backyard ADU is a showstopper of its own, thoughtfully designed with modern finishes, brand-new appliances, and its very own private deck for outdoor living. Perfect for extended family, guests, or rental income potential. Located in one of St. Catharines’ most desirable streets, this property combines style, comfort, and flexibility like few others. Don’t miss your chance to call this North End gem your next home — book your private showing today and get it before it's gone! (id:51532)
Tags
| Property Summary |
|---|
| Building |
|---|
| Land |
|---|
| Level | Rooms | Dimensions |
|---|---|---|
| Basement | Other | 46'9'' x 25'5'' |
| Main level | 4pc Bathroom | 9'7'' x 6'11'' |
| Bedroom | 10'3'' x 9'7'' | |
| Bedroom | 9'7'' x 9'7'' | |
| Primary Bedroom | 12'2'' x 13'2'' | |
| Foyer | 7'7'' x 4' | |
| Kitchen/Dining room | 18'3'' x 9'10'' |
| Features | |||||
|---|---|---|---|---|---|
| Southern exposure | Ravine | Paved driveway | |||
| Automatic Garage Door Opener | Detached Garage | Refrigerator | |||
| Stove | Water meter | Microwave Built-in | |||
| Garage door opener | Central air conditioning | ||||




















































