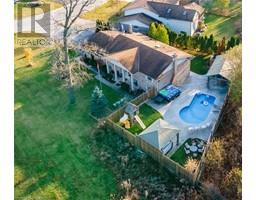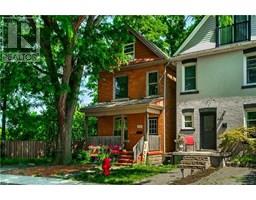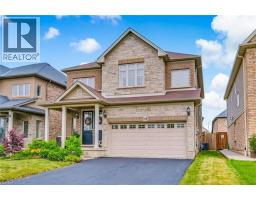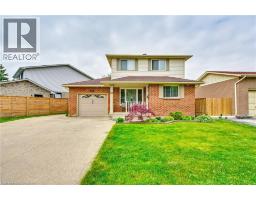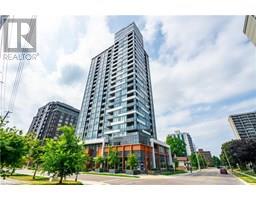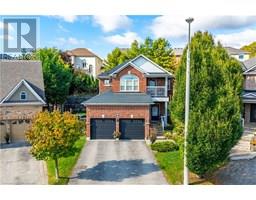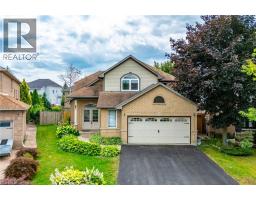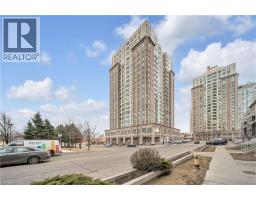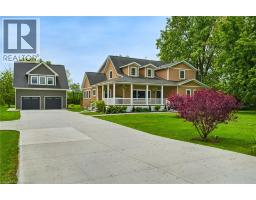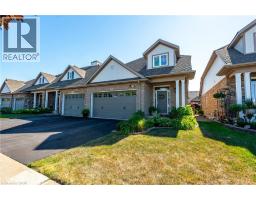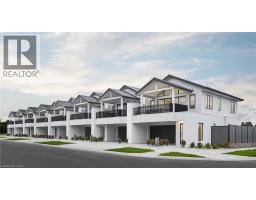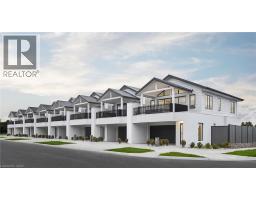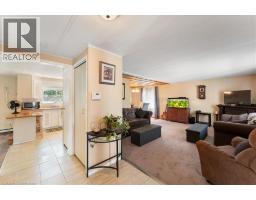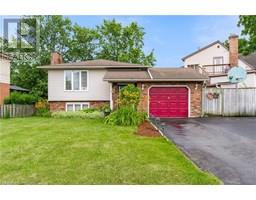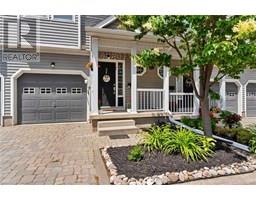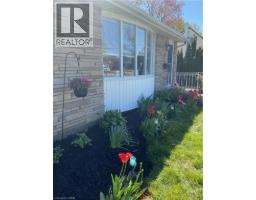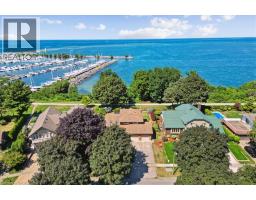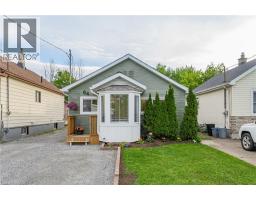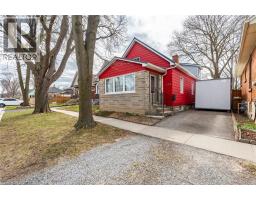80 HAYNES Avenue 450 - E. Chester, St. Catharines, Ontario, CA
Address: 80 HAYNES Avenue, St. Catharines, Ontario
Summary Report Property
- MKT ID40733013
- Building TypeHouse
- Property TypeSingle Family
- StatusBuy
- Added4 weeks ago
- Bedrooms3
- Bathrooms2
- Area858 sq. ft.
- DirectionNo Data
- Added On22 Aug 2025
Property Overview
Discover the Charm of 80 Haynes Avenue, St. Catharines Welcome home to this beautifully updated bungalow, ideally located across from the scenic Bartlett Park. With 3 bedrooms, 2 full bathrooms, and a warm, functional layout, this home is a perfect fit for families looking to settle into a friendly, community-oriented neighbourhood. The outdoor space is made for summer living—enjoy a brand-new 10x10 concrete patio (2024), a fully fenced backyard (2024) for privacy and play, and a freshly paved driveway (2024) for added convenience. Inside, the home shines with new appliances (2023), a modern basement bathroom (2022), and newly reframed windows that invite an abundance of natural light throughout. Roof shingles were replaced in 2021, offering added peace of mind. Plus, a built-in water purification system brings fresh, clean living to every tap. With a large park, playground, and schools just steps from your front door, this home offers the perfect blend of comfort, convenience, and community. Move right in and make 80 Haynes Avenue your next chapter. (id:51532)
Tags
| Property Summary |
|---|
| Building |
|---|
| Land |
|---|
| Level | Rooms | Dimensions |
|---|---|---|
| Basement | Utility room | 9'11'' x 4'3'' |
| Laundry room | 12'4'' x 9'7'' | |
| 4pc Bathroom | 7'1'' x 4'11'' | |
| Main level | Living room | 16'11'' x 12'0'' |
| Dining room | 11'11'' x 9'1'' | |
| Bedroom | 8'11'' x 8'7'' | |
| Bedroom | 8'10'' x 8'3'' | |
| Primary Bedroom | 10'6'' x 8'10'' | |
| 4pc Bathroom | 7'5'' x 5'6'' | |
| Kitchen | 14'4'' x 11'4'' |
| Features | |||||
|---|---|---|---|---|---|
| Detached Garage | Dishwasher | Dryer | |||
| Microwave | Refrigerator | Stove | |||
| Water purifier | Washer | Window Coverings | |||
| Central air conditioning | |||||























