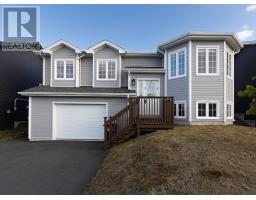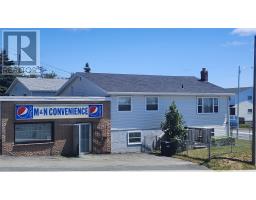153 Casey Street, St. John's, Newfoundland & Labrador, CA
Address: 153 Casey Street, St. John's, Newfoundland & Labrador
Summary Report Property
- MKT ID1289733
- Building TypeHouse
- Property TypeSingle Family
- StatusBuy
- Added4 days ago
- Bedrooms3
- Bathrooms2
- Area1774 sq. ft.
- DirectionNo Data
- Added On29 Aug 2025
Property Overview
Discover the perfect blend of classic charm and modern convenience in this spacious, semi-detached downtown home, ideally situated within walking distance of St. Clare's Hospital and the multitude of vibrant shops and restaurants downtown. Step inside through the hand-crafted wooden front door with elaborate glass paneling and you'll immediately notice the home's distinctive character. The main floor is made for entertaining, featuring a large living room, a separate formal dining room, two cozy fireplaces, and an updated kitchen with direct access to a wrap-around back deck and backyard. Upstairs, you'll find a retreat in the primary bedroom suite, complete with its own fireplace, a generous walk-through closet, and an ensuite bath. The basement provides ample functionality with laundry facilities, plenty of storage, and walkout access to the fully fenced backyard. This home also features significant upgrades, including an updated electrical panel and a newly installed efficient electric furnace. Other bonuses include a coveted off-street parking space. As per the seller's direction, all offers will be reviewed on Tuesday, September 2, 2025, at 4:00 PM, with responses to all potential buyers by 8:00 PM that same day. (id:51532)
Tags
| Property Summary |
|---|
| Building |
|---|
| Land |
|---|
| Level | Rooms | Dimensions |
|---|---|---|
| Second level | Bedroom | 12.5 x 8 |
| Bedroom | 14 x 13 | |
| Primary Bedroom | 16 x 13 | |
| Main level | Kitchen | 14 x 14 |
| Dining room | 14 x 13 | |
| Living room | 15 x 13 |
| Features | |||||
|---|---|---|---|---|---|
| Alarm System | Refrigerator | Stove | |||
| Washer | Dryer | ||||





































