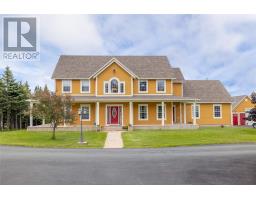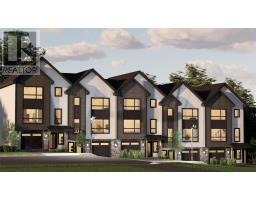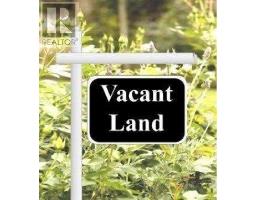27 Thistle Place, St. John's, Newfoundland & Labrador, CA
Address: 27 Thistle Place, St. John's, Newfoundland & Labrador
Summary Report Property
- MKT ID1279430
- Building TypeHouse
- Property TypeSingle Family
- StatusBuy
- Added15 weeks ago
- Bedrooms3
- Bathrooms2
- Area2250 sq. ft.
- DirectionNo Data
- Added On17 Dec 2024
Property Overview
Welcome to 27 Thistle Place. This property is tucked away in a cul de sac between the Goulds and Petty Harbour. This property offers privacy and country living just minutes away for the hustle of the busy city. This home is a fully developed 2 story that would make for a great family home. The main floor consist of a large living room with fireplace. There is a nice kitchen with plenty of cabinets and counterspace plus a separate dining room. Also you will find and half and laundry room on this floor. On the second floor you will find 2 bedrooms plus the primary bedroom. There is a large bathroom with a corner and a custom shower. In basement there is a family room and rec room area. There is a large attached garage. Outside you will find a wrap around deck on the front which is great to sit on and enjoy the sun. There is a storage shed on the property as well. Come take a look and you will be impressed. This property is being sold as is where is. (id:51532)
Tags
| Property Summary |
|---|
| Building |
|---|
| Land |
|---|
| Level | Rooms | Dimensions |
|---|---|---|
| Second level | Bath (# pieces 1-6) | 7'9 x 9'0 |
| Bedroom | 10'0 x 10'11 | |
| Bedroom | 9'11 x 11'2 | |
| Primary Bedroom | 11'4 x 20'3 | |
| Basement | Recreation room | 15'2 x 23'6 |
| Family room | 9'7 x 17'8 | |
| Main level | Laundry room | 4'10 x 9'8 |
| Kitchen | 8'10 x 15'10 | |
| Dining room | 10'3 x 10'11 | |
| Living room | 11'9 x 24'7 |
| Features | |||||
|---|---|---|---|---|---|
| Detached Garage | Refrigerator | Stove | |||
| Washer | Dryer | ||||

















































