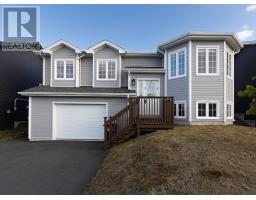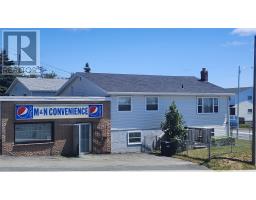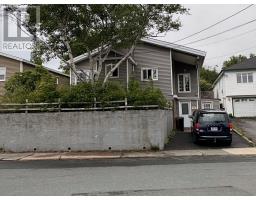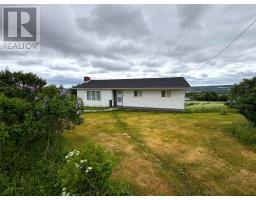7 Pearson Street, St. John's, Newfoundland & Labrador, CA
Address: 7 Pearson Street, St. John's, Newfoundland & Labrador
Summary Report Property
- MKT ID1289151
- Building TypeHouse
- Property TypeSingle Family
- StatusBuy
- Added7 days ago
- Bedrooms3
- Bathrooms2
- Area1872 sq. ft.
- DirectionNo Data
- Added On14 Aug 2025
Property Overview
Welcome to 7 Pearson Street – a move-in ready, fully developed 3-bedroom, 2-bath duplex in St. John’s sought-after east-end! Tucked away in a mature, family-friendly neighbourhood, this home is just steps from the scenic Virginia Water Trail, neighbourhood parks, a convenience store, and only minutes to great schools, grocery stores, and all city amenities! Inside, the main floor offers a bright eat-in kitchen with new stainless steel appliances and a cozy living room. Upstairs features three bedrooms, including a spacious primary with double closets, and a full bath. The fully developed basement offers a large rec room, second full bath, laundry area, and a utility/storage room. Outside, the large landscaped rear yard is a real treat with lush flower beds, a canopy of mature trees, and plenty of space to relax or entertain! You can't find better value in the City's east-end! **As per seller's Direction there shall be no conveyance of offers prior to 3:00PM on Tuesday, August 19th. Any offers are to be left open for acceptance until 7:00pm on Tuesday, August 19th, 2025.** (all measurements are approximate and are to be confirmed by purchaser). (id:51532)
Tags
| Property Summary |
|---|
| Building |
|---|
| Land |
|---|
| Level | Rooms | Dimensions |
|---|---|---|
| Second level | Bath (# pieces 1-6) | 4 PC |
| Bedroom | 8'8""x12' | |
| Bedroom | 10'2""x12' | |
| Primary Bedroom | 13'8""x11'11"" | |
| Basement | Bath (# pieces 1-6) | 3 PC |
| Utility room | 8'6""x10'10"" | |
| Recreation room | 16'x12'10"" | |
| Main level | Not known | 17'9""x11'11"" |
| Living room | 17'9""x13'8"" | |
| Foyer | 6'1""x12' | |
| Porch | 4'x4'8"" |
| Features | |||||
|---|---|---|---|---|---|
| Dishwasher | Refrigerator | Microwave | |||
| Stove | Washer | Dryer | |||


























































