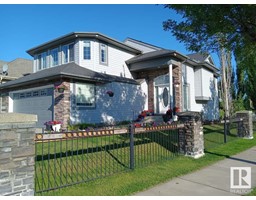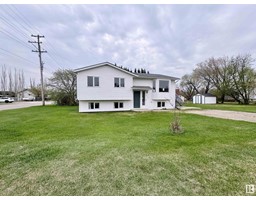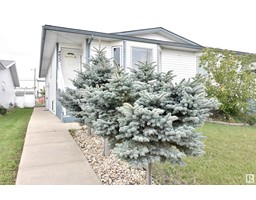4421 44 ST St. Paul Town, St. Paul Town, Alberta, CA
Address: 4421 44 ST, St. Paul Town, Alberta
Summary Report Property
- MKT IDE4368924
- Building TypeHouse
- Property TypeSingle Family
- StatusBuy
- Added3 weeks ago
- Bedrooms5
- Bathrooms3
- Area1773 sq. ft.
- DirectionNo Data
- Added On13 Jul 2024
Property Overview
For additional information, please click on View Listing on Realtor Website. Experience luxury living in close proximity to Lagasse Park. Revel in the many features, including 9-foot ceilings, granite and marble countertops, triple-pane windows, three full bathrooms (including a spacious ensuite), an oversized double attached garage with in-floor heating, and more. Ascend the stairs from the grand foyer to discover an open-concept kitchen, dining, and living area, perfect for entertaining. Two bedrooms grace the main floor, while just a few steps lead to the primary bedroom with a generous walk-in closet and ensuite featuring a freestanding tub, double sinks, and shower. The basement, equipped with in-floor heating, hosts two additional large bedrooms, a spacious family room, and a convenient laundry room. Step onto the deck overlooking the meticulously maintained backyard, complete with a built-in sprinkler system and fully fenced with vinyl fencing. (id:51532)
Tags
| Property Summary |
|---|
| Building |
|---|
| Land |
|---|
| Level | Rooms | Dimensions |
|---|---|---|
| Basement | Family room | 8.53 m x 4.42 m |
| Bedroom 4 | 3.76 m x 2.9 m | |
| Bedroom 5 | 3.78 m x 3.4 m | |
| Laundry room | 3.35 m x 2.44 m | |
| Main level | Living room | 5.33 m x 4.45 m |
| Dining room | 4.42 m x 3.43 m | |
| Kitchen | 4.72 m x 4.56 m | |
| Bedroom 2 | 3.48 m x 3.28 m | |
| Bedroom 3 | 3.35 m x 3.1 m | |
| Upper Level | Primary Bedroom | 4.88 m x 3.96 m |
| Features | |||||
|---|---|---|---|---|---|
| Lane | No Animal Home | No Smoking Home | |||
| Built-in wall unit | Level | Detached Garage | |||
| Heated Garage | Oversize | Dishwasher | |||
| Dryer | Fan | Freezer | |||
| Garage door opener | Microwave Range Hood Combo | Refrigerator | |||
| Stove | Washer | Window Coverings | |||
| Central air conditioning | Ceiling - 9ft | Vinyl Windows | |||



































