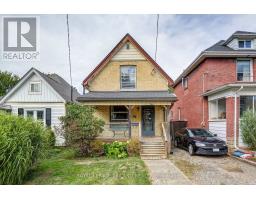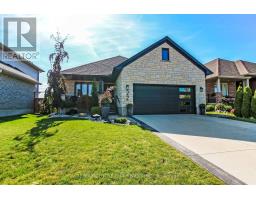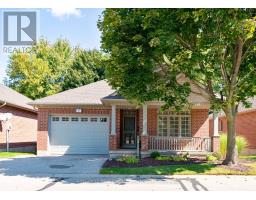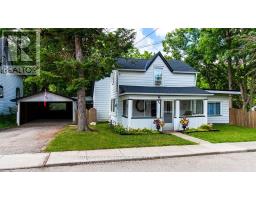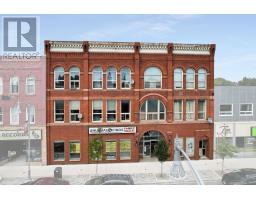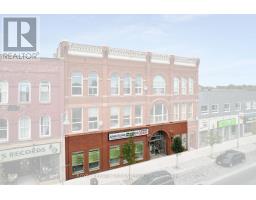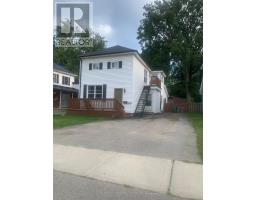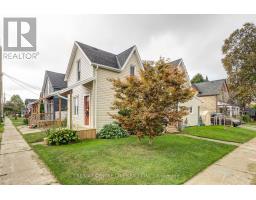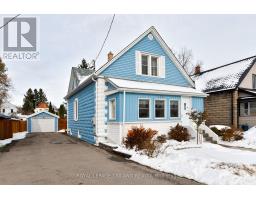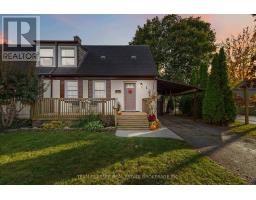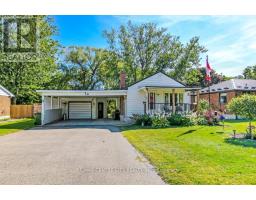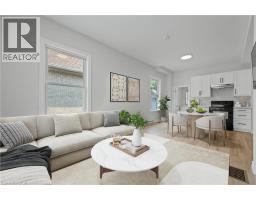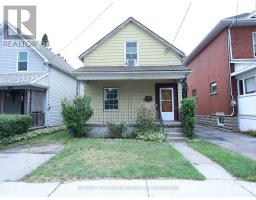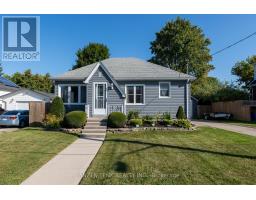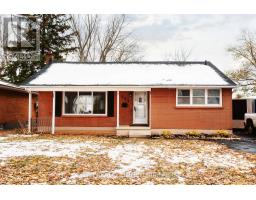17 - 20 WINDEMERE PLACE, St. Thomas, Ontario, CA
Address: 17 - 20 WINDEMERE PLACE, St. Thomas, Ontario
Summary Report Property
- MKT IDX12451643
- Building TypeHouse
- Property TypeSingle Family
- StatusBuy
- Added5 weeks ago
- Bedrooms3
- Bathrooms3
- Area1000 sq. ft.
- DirectionNo Data
- Added On10 Oct 2025
Property Overview
Rare walkout basement unit located in the highly desirable Windemere Place Community! This stunning one-floor detached open concept condo combines comfort, style, and functionality, featuring 3 spacious bedrooms; master complete with 4 piece ensuite and two additional bathrooms, one on each floor. The open-concept main floor impresses with vaulted ceilings that create a bright, airy feel throughout the living, dining, and kitchen areas with a brand new custom fridge complete with pantry. Patio doors open to a private deck, perfect for enjoying your morning coffee or hosting gatherings. Convenient main floor laundry and an attached garage add everyday ease and practicality. The fully finished walkout basement is a true highlight, offering abundant natural light and direct access to the outdoors ideal for a rec room, guest suite, or home office. Nestled in a quiet, well-maintained community, this home offers low-maintenance living without compromising on space, privacy, or luxury. Don't miss this rare opportunity to own a detached condo with a sought-after walkout design and vaulted main floor ceilings. (id:51532)
Tags
| Property Summary |
|---|
| Building |
|---|
| Level | Rooms | Dimensions |
|---|---|---|
| Basement | Utility room | 4.72 m x 8.41 m |
| Family room | 6.2 m x 6.76 m | |
| Bedroom | 4.19 m x 4.09 m | |
| Bathroom | 2.57 m x 1.52 m | |
| Other | 2.9 m x 1.98 m | |
| Main level | Living room | 5.08 m x 6.38 m |
| Kitchen | 5.08 m x 3.15 m | |
| Primary Bedroom | 3.81 m x 4.42 m | |
| Bedroom | 3.15 m x 4.34 m | |
| Bathroom | 2.24 m x 2.18 m | |
| Bathroom | 2.03 m x 1.83 m |
| Features | |||||
|---|---|---|---|---|---|
| Balcony | Sump Pump | Attached Garage | |||
| Garage | Dishwasher | Dryer | |||
| Stove | Washer | Refrigerator | |||
| Walk out | Central air conditioning | ||||




















































