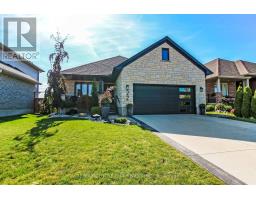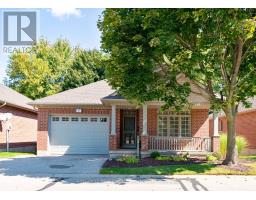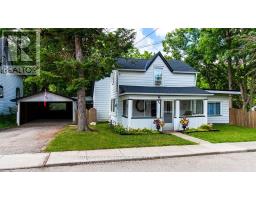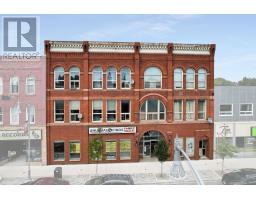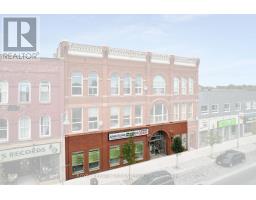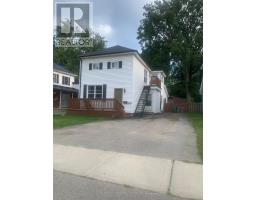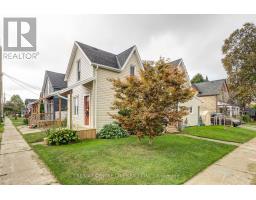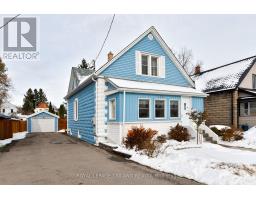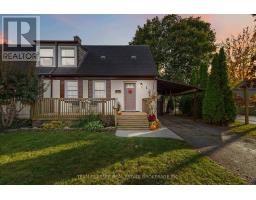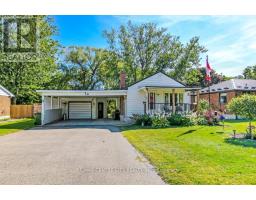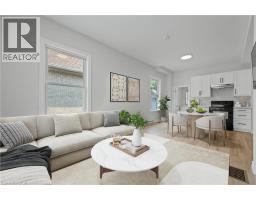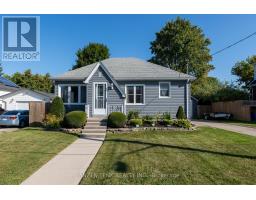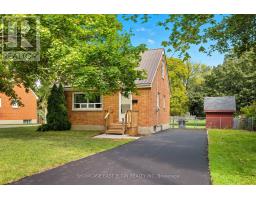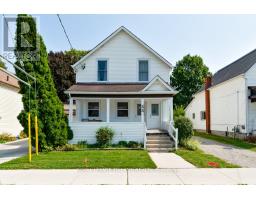549 WELLINGTON STREET, St. Thomas, Ontario, CA
Address: 549 WELLINGTON STREET, St. Thomas, Ontario
Summary Report Property
- MKT IDX12559424
- Building TypeHouse
- Property TypeSingle Family
- StatusBuy
- Added1 days ago
- Bedrooms3
- Bathrooms2
- Area700 sq. ft.
- DirectionNo Data
- Added On19 Nov 2025
Property Overview
Charming Bungalow with Attached Garage and Bonus Shop ready for you to move right in and make it your home. Private Double Driveway leads to the Single car Attached garage with inside access. Convenient Covered Front Entryway opens into the Enclosed Front Porch and leads into the Bright Living room boasting Cathedral Ceilings and a Bay Window. 2 Spacious Bedrooms, Main floor Laundry and a Washroom with Walk in Shower and Grab Bars make Single Floor living Easy. The Kitchen is Bright and Open with Wood Cabinetry, an Island with plenty of Storage and an eat in Dining Area. Sliding Doors lead to the Back Patio with Retractable Awning and access to the Insulated, Heated, ( 19'9 x 13'7 ) Shop with 220v Electrical and Metal Roof. The Lower level is finished with a Large Rec room, a room being used as a third Bedroom, another Washroom, Cold Room and Utility room. Shingles replaced approximately 8 years ago, Furnace and A/C approximately 5 years ago. (id:51532)
Tags
| Property Summary |
|---|
| Building |
|---|
| Land |
|---|
| Level | Rooms | Dimensions |
|---|---|---|
| Basement | Recreational, Games room | 4.62 m x 10.21 m |
| Utility room | 3.42 m x 3.29 m | |
| Bedroom | 6.38 m x 2.6 m | |
| Main level | Living room | 4.39 m x 6.17 m |
| Dining room | 3.31 m x 2.6 m | |
| Kitchen | 2.98 m x 4.7 m | |
| Laundry room | 1.59 m x 0.75 m | |
| Primary Bedroom | 3.92 m x 3.93 m | |
| Bedroom | 3.11 m x 3.23 m |
| Features | |||||
|---|---|---|---|---|---|
| Attached Garage | Garage | Dryer | |||
| Freezer | Stove | Washer | |||
| Window Coverings | Refrigerator | Central air conditioning | |||





















































