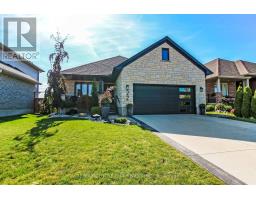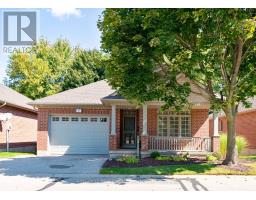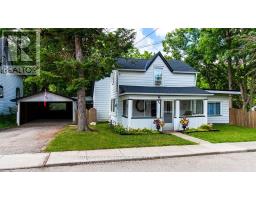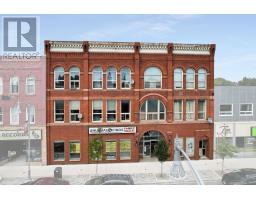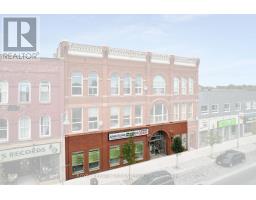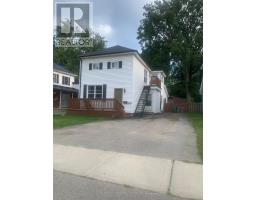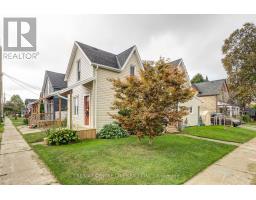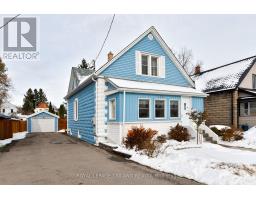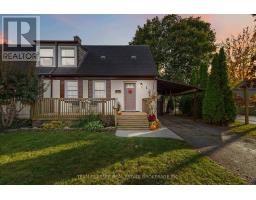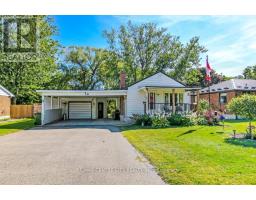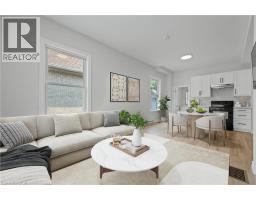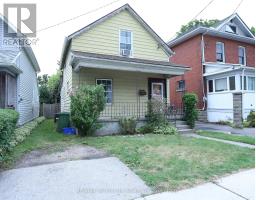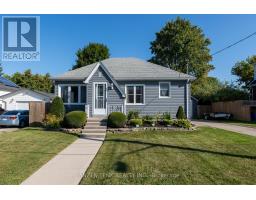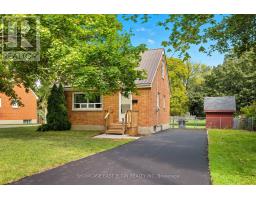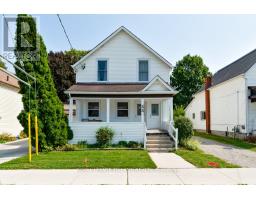77 PINE VALLEY DRIVE, St. Thomas, Ontario, CA
Address: 77 PINE VALLEY DRIVE, St. Thomas, Ontario
Summary Report Property
- MKT IDX12545722
- Building TypeHouse
- Property TypeSingle Family
- StatusBuy
- Added1 weeks ago
- Bedrooms3
- Bathrooms3
- Area1100 sq. ft.
- DirectionNo Data
- Added On14 Nov 2025
Property Overview
Welcome to 77 Pine Valley Drive in beautiful St. Thomas, ON! This inviting home features 3 spacious bedrooms upstairs and 2 full bathrooms, including a stunning ensuite with a rainfall shower. The main level boasts a convenient powder room, a separate laundry room, and an open-concept design combining the living, dining, and kitchen areas. The large kitchen island provides ample space for cooking and entertaining, while the dining room opens to a deck and grassy backyard-perfect for outdoor dining and relaxation.The finished basement offers approximately 350 sq. ft. of additional recreation space, ideal for a family room, home theater, or play area. Additional highlights include a one-car attached garage, modern finishes, and a bright, functional layout throughout.Located in a peaceful neighbourhood close to schools, parks, shopping, and amenities, this home is perfect for families, first-time buyers, or investors looking for a well-maintained property with plenty of room to grow. Feel free to take the 3D Virtual Tour or Schedule your in person showing today and discover all that this great home has to offer! (id:51532)
Tags
| Property Summary |
|---|
| Building |
|---|
| Land |
|---|
| Features | |||||
|---|---|---|---|---|---|
| Wooded area | Flat site | Dry | |||
| Sump Pump | Attached Garage | Garage | |||
| Garage door opener remote(s) | Dishwasher | Dryer | |||
| Stove | Washer | Refrigerator | |||
| Central air conditioning | |||||
















































