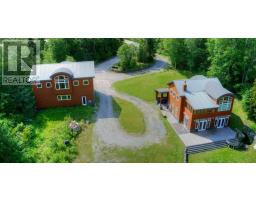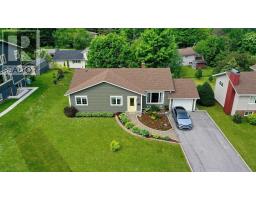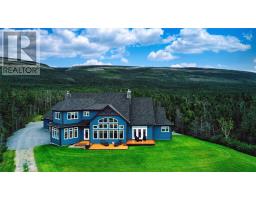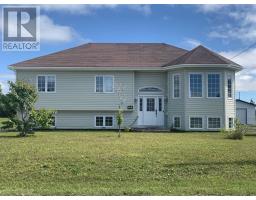83 Marble Drive, Steady Brook, Newfoundland & Labrador, CA
Address: 83 Marble Drive, Steady Brook, Newfoundland & Labrador
Summary Report Property
- MKT ID1261231
- Building TypeHouse
- Property TypeSingle Family
- StatusBuy
- Added14 weeks ago
- Bedrooms3
- Bathrooms3
- Area3758 sq. ft.
- DirectionNo Data
- Added On15 Aug 2024
Property Overview
Visit REALTOR website for additional information. Stunning 2-story riverfront property nestled along the picturesque Humber River at the base of Marble Mountain. Open-concept main level with panoramic river views, flooded with natural light. The main level features an open-concept design, seamlessly connecting the living, dining & kitchen areas. Chef's dream kitchen with ample counter space & central island. Spacious dining room & living area for formal gatherings. Upstairs, a master suite retreat with generous closets & en-suite bath featuring luxurious fixtures, a jetted tub, & a separate shower. Additional bedrooms with scenic views. Multiple outdoor living spaces, including 2 main-level patios offer an ideal spot, providing a private escape to enjoy the peaceful waterfront setting. Riverfront location offers kayaking, fishing, & swimming. Immerse yourself in natural beauty. (id:51532)
Tags
| Property Summary |
|---|
| Building |
|---|
| Land |
|---|
| Level | Rooms | Dimensions |
|---|---|---|
| Second level | Bath (# pieces 1-6) | 4PC |
| Bedroom | 10.8x9 | |
| Bedroom | 25x10 | |
| Ensuite | 5PC | |
| Primary Bedroom | 23x13 | |
| Basement | Storage | 15.2x10.4 |
| Utility room | 8.9x12.4 | |
| Other | 24.6x11.6 | |
| Recreation room | 17.5x18.5 | |
| Main level | Laundry room | 8.6x6.2 |
| Bath (# pieces 1-6) | 2PC | |
| Family room | 15.8x11.6 | |
| Kitchen | 15.3x12.6 | |
| Dining room | 10.8x13 | |
| Living room | 17x13 |
| Features | |||||
|---|---|---|---|---|---|
| Attached Garage | Detached Garage | Garage(1) | |||
| Dishwasher | Refrigerator | Stove | |||
| Washer | Dryer | Air exchanger | |||




















