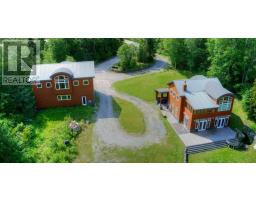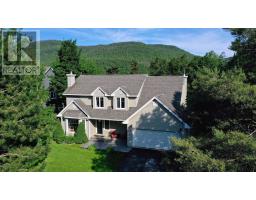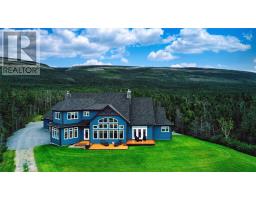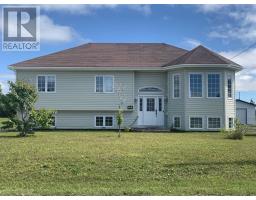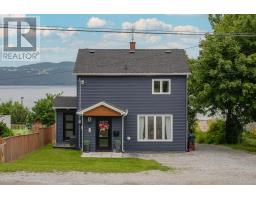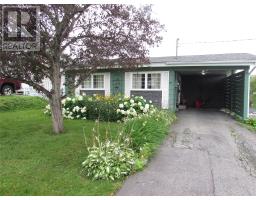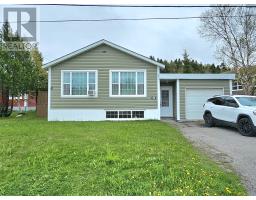14 Highland Avenue, Corner Brook, Newfoundland & Labrador, CA
Address: 14 Highland Avenue, Corner Brook, Newfoundland & Labrador
Summary Report Property
- MKT ID1274071
- Building TypeHouse
- Property TypeSingle Family
- StatusBuy
- Added14 weeks ago
- Bedrooms4
- Bathrooms3
- Area3292 sq. ft.
- DirectionNo Data
- Added On15 Aug 2024
Property Overview
Visit REALTOR® website for additional information. Nestled in a quiet crescent in the townsite area. Despite its unassuming exterior, this home offers nearly 3,300 sq. ft of living space. The main level has a spacious living room featuring a wood-burning fireplace, a dining room & a large kitchen. Three generously sized bedrooms include a master with a 2pc ensuite & walk-in closet, complemented by a main 3pc bath. The lower level expands the living area, featuring a large multi-purpose room with a 2pc bath, an additional bedroom or office, a laundry room & a storage/workshop area. The attached garage includes an electric vehicle charge station & outside, there's a 30 amp plug for an RV. Enjoy ample afternoon sun on the large rear deck, perfect for summer & winter sunsets, shaded by 2 mature Maple trees. Golf enthusiasts will appreciate the nearby golf course just a short walk away. (id:51532)
Tags
| Property Summary |
|---|
| Building |
|---|
| Land |
|---|
| Level | Rooms | Dimensions |
|---|---|---|
| Basement | Utility room | 11x13.7 |
| Storage | 14.8x9 | |
| Laundry room | 7.9x12.7 | |
| Bath (# pieces 1-6) | 2pc | |
| Bedroom | 11.9x12.9 | |
| Family room | 18.1x32.7 | |
| Main level | Bath (# pieces 1-6) | 3pc |
| Bedroom | 12.1x12.6 | |
| Bedroom | 10.9x14 | |
| Ensuite | 2pc | |
| Primary Bedroom | 13.6x15.6 | |
| Dining room | 8.3x13.6 | |
| Kitchen | 12.2x13.6 | |
| Living room | 14.3x20 |
| Features | |||||
|---|---|---|---|---|---|
| Attached Garage | Garage(1) | Dishwasher | |||
| Refrigerator | Microwave | Stove | |||















