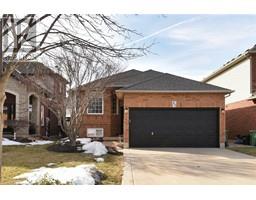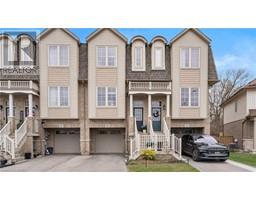237 HIGHLAND Road E 052 - Stoney Creek Escarpment, Stoney Creek, Ontario, CA
Address: 237 HIGHLAND Road E, Stoney Creek, Ontario
Summary Report Property
- MKT ID40686863
- Building TypeHouse
- Property TypeSingle Family
- StatusBuy
- Added1 days ago
- Bedrooms7
- Bathrooms3
- Area6864 sq. ft.
- DirectionNo Data
- Added On19 Apr 2025
Property Overview
A True Piece of Paradise. Welcome to your dream home, a picturesque oasis surrounded by nature on an expansive 8.3-acre corner lot. With 592 ft. X 600 ft. lot, this property offers the perfect blend of country living and modern convenience. Just minutes away from all amenities. This extensively renovated family home boasts over 7,000 sq. ft. of luxurious living space. Step inside to discover 5 + 2 spacious bedrooms and 3 full bathrooms. The main floor features an elegant office, and an XL family room with a fireplace, a perfect setting for relaxation and entertainment. The finished basement, with a separate entrance, adds additional space for family or guests. The property includes an oversized dble. garage with heat, a paved circular driveway that can accommodate 20+ vehicles. Other features include a 3600-gal. cistern, 400-amp, and security system with cameras. Enjoy the serene and private backyard, complete with a firepit, gazebo, and plenty of room for outdoor activities. This property also includes a separate 1,950 sq. ft. studio/workshop/In-law equipped with a steel roof, heat, hydro, a bathroom, kitchenette, its own 2,200-gallon cistern. The building’s interior is a blank canvas awaiting your design vision. This property presents an excellent opportunity for a multiple-family setup, investors, or developers looking for a unique and versatile space. Don't miss the chance to own this stunning piece of paradise with endless possibilities this property has to offer. (id:51532)
Tags
| Property Summary |
|---|
| Building |
|---|
| Land |
|---|
| Level | Rooms | Dimensions |
|---|---|---|
| Second level | 5pc Bathroom | 9'0'' x 8'0'' |
| 3pc Bathroom | 7'0'' x 6'0'' | |
| Laundry room | 16'0'' x 11'0'' | |
| Primary Bedroom | 17'9'' x 21'1'' | |
| Bedroom | 16'2'' x 11'0'' | |
| Bedroom | 17'0'' x 11'0'' | |
| Bedroom | 16'0'' x 11'0'' | |
| Primary Bedroom | 21'0'' x 14'3'' | |
| Basement | Bedroom | 22'8'' x 11'6'' |
| Bedroom | 22'8'' x 11'5'' | |
| Recreation room | 25'9'' x 24'0'' | |
| Main level | 3pc Bathroom | 8'0'' x 6'0'' |
| Office | 17'5'' x 13'11'' | |
| Dining room | 14'9'' x 13'0'' | |
| Eat in kitchen | 28'0'' x 13'0'' | |
| Family room | 26'0'' x 23'0'' |
| Features | |||||
|---|---|---|---|---|---|
| Paved driveway | Country residential | Gazebo | |||
| Sump Pump | Automatic Garage Door Opener | Attached Garage | |||
| Dishwasher | Dryer | Refrigerator | |||
| Stove | Water softener | Water purifier | |||
| Washer | Microwave Built-in | Hood Fan | |||
| Garage door opener | Central air conditioning | ||||
































































