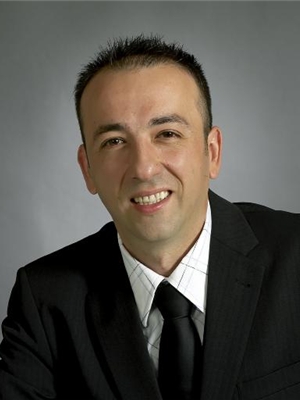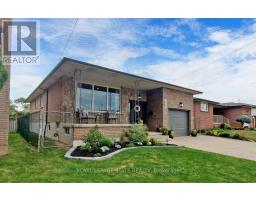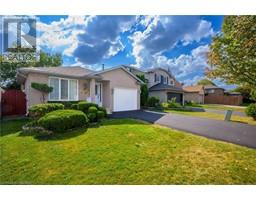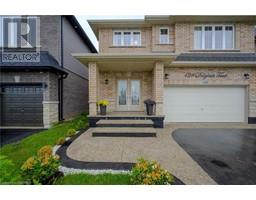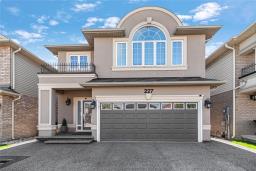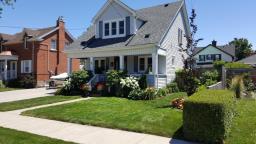346 Highland Road W|Unit #18, Stoney Creek, Ontario, CA
Address: 346 Highland Road W|Unit #18, Stoney Creek, Ontario
Summary Report Property
- MKT IDH4195985
- Building TypeRow / Townhouse
- Property TypeSingle Family
- StatusBuy
- Added1 weeks ago
- Bedrooms3
- Bathrooms3
- Area1489 sq. ft.
- DirectionNo Data
- Added On19 Jun 2024
Property Overview
Prime location in “ Treetops Village” backing on green space. Over 2000 sq feet of finished livable space. Futures high and bright walk out finished basement to fenced park like backyard. This multi-level townhouse won’t disappoint! Walk into a large-sized foyer and open staircase to go either up or down! Up a few steps, you will find yourself in a large spacious open concept space with the kitchen with marble countertops and newer stainless steel appliances. Bright dining room and living room with hardwood floors & crown moulding throughout. Cozy balcony of dining room perfect for morning coffee. New 7 inch wide 3/4 thick engineered hardwood floors on bedroom levels. Separate Master bedroom level offers generous sized bedroom with vaulted ceiling, double closest and 3 piece ensuite. The 3rd level has 2 more large bedrooms, family bath & laundry room. The lower level is fully finished with a 2 pc bath and large walkout rec room. One of the best features is the gorgeous green space in the backyard giving you no rear neighbours peace and serenity! Newer A/C, water heater owned. Excellent location for commuters just 1 minute to Linc and Redhill Expwy. and within walking distance of the Valley Park community center with pool, ice rink, skate park and library. Movie theater, Sobeys , Home depot restaurants are also walking distance. (id:51532)
Tags
| Property Summary |
|---|
| Building |
|---|
| Level | Rooms | Dimensions |
|---|---|---|
| Second level | 3pc Ensuite bath | Measurements not available |
| Primary Bedroom | 15' '' x 12' '' | |
| Third level | Laundry room | ' '' x ' '' |
| 4pc Bathroom | Measurements not available | |
| Bedroom | 12' '' x 9' 5'' | |
| Bedroom | 13' '' x 9' '' | |
| Sub-basement | 2pc Bathroom | Measurements not available |
| Recreation room | 19' '' x 3' '' | |
| Ground level | Dinette | 9' '' x 8' 5'' |
| Kitchen | 11' 5'' x 8' 5'' | |
| Living room | 21' '' x 11' '' | |
| Foyer | ' '' x ' '' |
| Features | |||||
|---|---|---|---|---|---|
| Balcony | Paved driveway | Attached Garage | |||
| Dishwasher | Dryer | Refrigerator | |||
| Stove | Washer & Dryer | Central air conditioning | |||









































