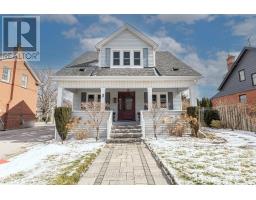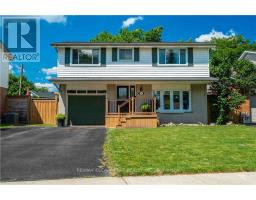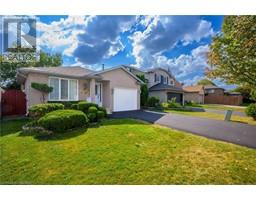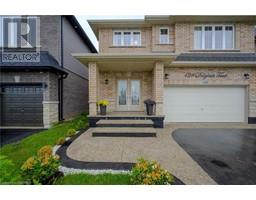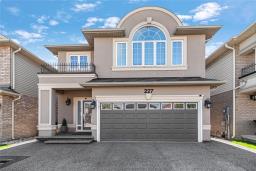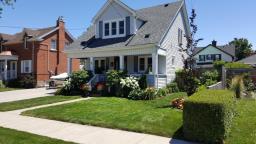56 Pelech Crescent, Stoney Creek, Ontario, CA
Address: 56 Pelech Crescent, Stoney Creek, Ontario
Summary Report Property
- MKT IDH4196740
- Building TypeHouse
- Property TypeSingle Family
- StatusBuy
- Added1 weeks ago
- Bedrooms5
- Bathrooms4
- Area3125 sq. ft.
- DirectionNo Data
- Added On18 Jun 2024
Property Overview
Welcome to your dream home! This exquisite 2-story detached residence boasts over 4600 sqft of finished living space, offering unparalleled luxury and comfort. Step inside to discover a stunning gourmet chef's kitchen, perfect for culinary enthusiasts and entertainers alike. The main level features spacious living areas, including a formal dining room and a cozy family room with a fireplace. Escape to the fully finished basement, complete with a full kitchen, bedroom, and a home theatre setup, ideal for hosting movie nights or accommodating guests. With 4+1 bedrooms and 3.5 bathrooms, there's ample space for the whole family to unwind and relax. Outside, you'll find a breathtaking backyard oasis, featuring an in-ground pool surrounded by lush landscaping, creating a private retreat for outdoor gatherings and summer relaxation. Recent updates include a new furnace and heat pump (2023), a refreshed pool (2017), and modern appliances including a fridge and dishwasher (2024), washer/dryer (2023), and central vacuum system (2023), 2-stage water filtration & tankless water heater. Located in a desirable neighbourhood, this home offers both luxury and convenience, with easy access to amenities, schools, and parks. Don't miss the opportunity to make this stunning property your own! (id:51532)
Tags
| Property Summary |
|---|
| Building |
|---|
| Land |
|---|
| Level | Rooms | Dimensions |
|---|---|---|
| Second level | Bedroom | 14' 8'' x 14' '' |
| Bedroom | 11' 10'' x 11' 6'' | |
| Bedroom | 15' '' x 14' '' | |
| 4pc Bathroom | Measurements not available | |
| 4pc Ensuite bath | Measurements not available | |
| Primary Bedroom | 16' 6'' x 14' '' | |
| Loft | 8' '' x 7' '' | |
| Basement | 3pc Bathroom | 7' '' x 6' 5'' |
| Bedroom | 14' 1'' x 13' 11'' | |
| Kitchen | 12' 5'' x 10' 7'' | |
| Recreation room | 25' 9'' x 20' 9'' | |
| Ground level | Laundry room | Measurements not available |
| Eat in kitchen | 25' 6'' x 14' '' | |
| 2pc Bathroom | Measurements not available | |
| Family room | 19' '' x 14' '' | |
| Dining room | 14' 6'' x 14' '' | |
| Foyer | Measurements not available |
| Features | |||||
|---|---|---|---|---|---|
| Park setting | Park/reserve | Double width or more driveway | |||
| Level | In-Law Suite | Attached Garage | |||
| Dishwasher | Dryer | Refrigerator | |||
| Stove | Washer | Central air conditioning | |||





















































