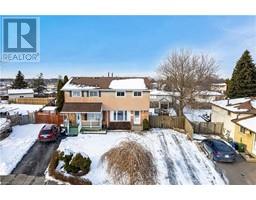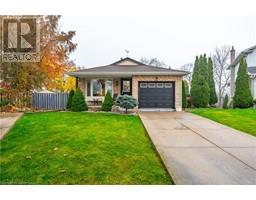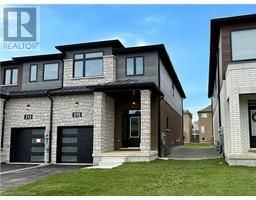35 SHADYGLEN Drive 052 - Stoney Creek Escarpment, Stoney Creek, Ontario, CA
Address: 35 SHADYGLEN Drive, Stoney Creek, Ontario
Summary Report Property
- MKT ID40692931
- Building TypeRow / Townhouse
- Property TypeSingle Family
- StatusBuy
- Added7 hours ago
- Bedrooms3
- Bathrooms4
- Area1822 sq. ft.
- DirectionNo Data
- Added On11 Feb 2025
Property Overview
Welcome to this beautifully updated freehold townhouse in the prime Stoney Creek Mountain area, perfectly suited for growing families and first-time home buyers. Spanning 1,432 square feet, this fully finished home features an inviting open-concept layout that fills the space with natural light, creating an atmosphere of warmth and comfort. The main floor boasts an airy living area that seamlessly connects to a modern kitchen, ideal for family gatherings and entertaining. spacious bedrooms provide ample room for relaxation, with the primary suite highlighting a charming fireplace that adds a cozy touch. The walk-out basement offers additional living space, perfect for a playroom or entertainment area, while the generous lot provides outdoor space for recreation and enjoyment. Located within walking distance to top-rated schools and beautiful parks, and just minutes away from shopping centers and major highways, this home offers convenience and accessibility in abundance. Don't miss out on this exceptional opportunity - contact me today for your private viewing before it's too late! (id:51532)
Tags
| Property Summary |
|---|
| Building |
|---|
| Land |
|---|
| Level | Rooms | Dimensions |
|---|---|---|
| Second level | 3pc Bathroom | Measurements not available |
| 4pc Bathroom | 8'0'' x 8'0'' | |
| Bedroom | 11'3'' x 9'3'' | |
| Bedroom | 12'5'' x 9'2'' | |
| Basement | Laundry room | Measurements not available |
| 3pc Bathroom | Measurements not available | |
| Recreation room | 25'0'' x 15'0'' | |
| Main level | Primary Bedroom | 21'9'' x 12'8'' |
| 2pc Bathroom | Measurements not available | |
| Living room | 21'6'' x 10'3'' | |
| Dining room | 21'6'' x 10'3'' | |
| Kitchen | 12'6'' x 7'9'' |
| Features | |||||
|---|---|---|---|---|---|
| Attached Garage | Dishwasher | Dryer | |||
| Refrigerator | Stove | Window Coverings | |||
| Central air conditioning | |||||







































