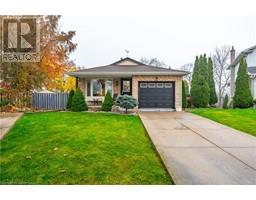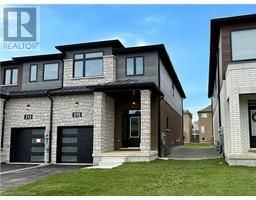59 MOUNTAIN Avenue N 515 - Battlefield, Stoney Creek, Ontario, CA
Address: 59 MOUNTAIN Avenue N, Stoney Creek, Ontario
5 Beds3 Baths1648 sqftStatus: Buy Views : 526
Price
$599,900
Summary Report Property
- MKT ID40695660
- Building TypeHouse
- Property TypeSingle Family
- StatusBuy
- Added10 hours ago
- Bedrooms5
- Bathrooms3
- Area1648 sq. ft.
- DirectionNo Data
- Added On05 Feb 2025
Property Overview
Welcome to Olde Stoney Creek This home has been lovingly kept for more than 70 years. It offers 4 bedrooms, 3 bathrooms, and sits on an oversized lot with huge back yard. Yes, it needs some refresh, but you will not find another with this warmth and history. this is the opportunity to create your forever home within the beautiful Olde Towne. steps from everything, schools, parks, creeks, olde towne, new towne, buses, optimist park, recreation centres ... all a short walk away. Come see for yourself, and determine if this is the right fit for you. RSA. call Listing agent for any questions. (id:51532)
Tags
| Property Summary |
|---|
Property Type
Single Family
Building Type
House
Storeys
1.5
Square Footage
1648 sqft
Subdivision Name
515 - Battlefield
Title
Freehold
Land Size
under 1/2 acre
Built in
1953
| Building |
|---|
Bedrooms
Above Grade
4
Below Grade
1
Bathrooms
Total
5
Partial
1
Interior Features
Appliances Included
Dishwasher, Dryer, Refrigerator, Stove, Washer, Window Coverings
Basement Type
Full (Partially finished)
Building Features
Style
Detached
Square Footage
1648 sqft
Rental Equipment
Water Heater
Fire Protection
Smoke Detectors
Heating & Cooling
Cooling
Central air conditioning
Heating Type
Forced air
Utilities
Utility Sewer
Municipal sewage system
Water
Municipal water
Exterior Features
Exterior Finish
Aluminum siding
Parking
Total Parking Spaces
3
| Land |
|---|
Other Property Information
Zoning Description
RES
| Level | Rooms | Dimensions |
|---|---|---|
| Second level | 2pc Bathroom | 4'0'' x 4'1'' |
| Bedroom | 15'2'' x 11'2'' | |
| Bedroom | 10'0'' x 11'2'' | |
| Basement | 3pc Bathroom | 4'10'' x 8'3'' |
| Utility room | 10'1'' x 4'9'' | |
| Storage | 9'5'' x 7'4'' | |
| Recreation room | 20'1'' x 10'2'' | |
| Bedroom | 11'1'' x 7'6'' | |
| Storage | 16'6'' x 15'8'' | |
| Main level | Primary Bedroom | 11'8'' x 11'8'' |
| Bedroom | 10'0'' x 8'2'' | |
| Living room | 13'1'' x 11'8'' | |
| Dining room | 7'0'' x 8'2'' | |
| Kitchen | 9'4'' x 11'7'' | |
| 4pc Bathroom | 5'7'' x 8'2'' | |
| Foyer | 4'3'' x 3'3'' |
| Features | |||||
|---|---|---|---|---|---|
| Dishwasher | Dryer | Refrigerator | |||
| Stove | Washer | Window Coverings | |||
| Central air conditioning | |||||



































































