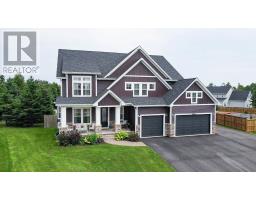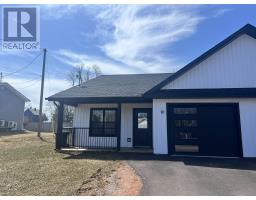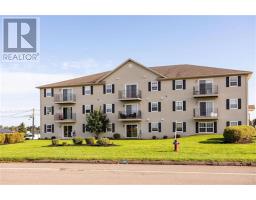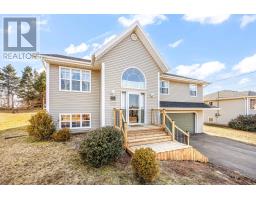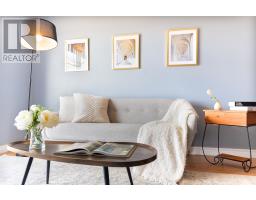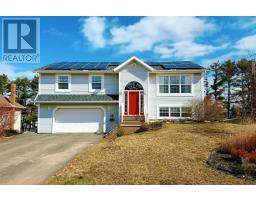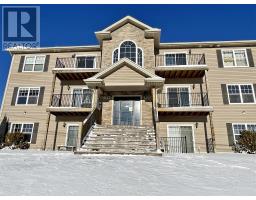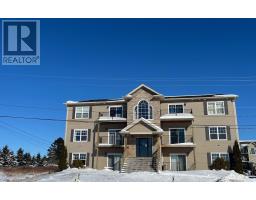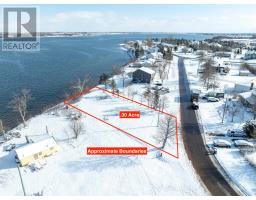10 Cameron Heights, Stratford, Prince Edward Island, CA
Address: 10 Cameron Heights, Stratford, Prince Edward Island
Summary Report Property
- MKT ID202502403
- Building TypeRow / Townhouse
- Property TypeSingle Family
- StatusBuy
- Added9 weeks ago
- Bedrooms2
- Bathrooms2
- Area1243 sq. ft.
- DirectionNo Data
- Added On06 Feb 2025
Property Overview
Welcome to this charming 2-storey townhouse-style condo in the desirable community of Stratford. This inviting home features 2 spacious bedrooms and 1.5 bathrooms, with an unfinished basement offering exciting potential for future customization. On the main level, you'll find a bright and open-concept layout that seamlessly combines the kitchen, living, and dining areas, perfect for both everyday living and entertaining. The space is designed for comfort and convenience, with ample natural light and a modern flow. Located just moments away from shopping centers, parks, schools, Sobeys, and the beautiful Kinlock Beach, this condo offers a prime location that blends tranquility with accessibility. Stratford is renowned for its stunning red sandbars and iconic red cliffs, adding a unique charm to this already desirable location. Don't miss your chance to experience the best of both comfort and natural beauty in this lovely condo! All measurements are approximate and should be verified by the purchaser(s) if deemed necessary. (id:51532)
Tags
| Property Summary |
|---|
| Building |
|---|
| Level | Rooms | Dimensions |
|---|---|---|
| Second level | Primary Bedroom | 15.2 x 12.04 |
| Other | Walk-in 5.5 x 8 | |
| Bedroom | 14.3 x 10.49 | |
| Bath (# pieces 1-6) | 9.05 x 9.4 | |
| Main level | Kitchen | Kit/DR/LR 26.71x20.57 |
| Bath (# pieces 1-6) | 6.5 x 3.6 |
| Features | |||||
|---|---|---|---|---|---|
| Parking Space(s) | Paved Yard | Range | |||
| Stove | Dishwasher | Dryer | |||
| Washer | Refrigerator | ||||



















































