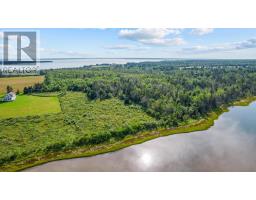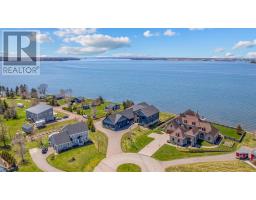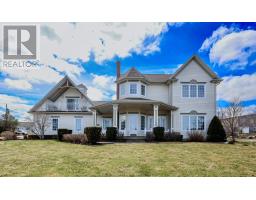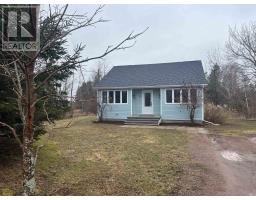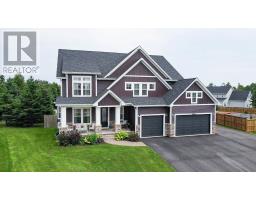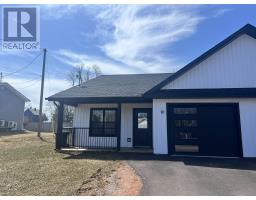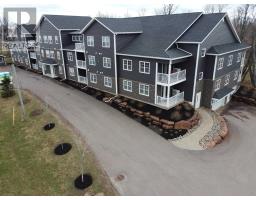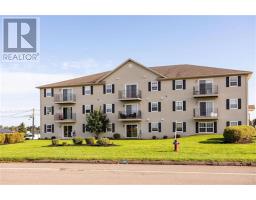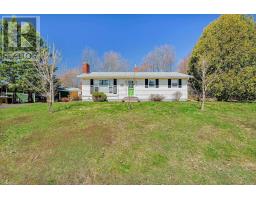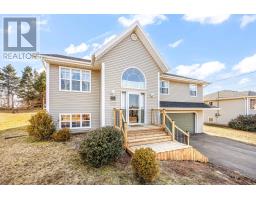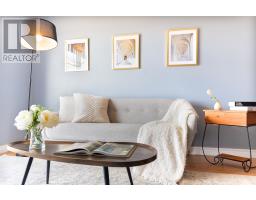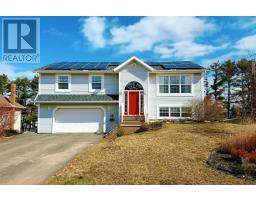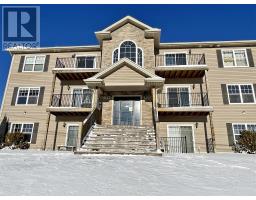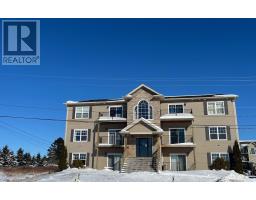7 Woodlane Drive, Stratford, Prince Edward Island, CA
Address: 7 Woodlane Drive, Stratford, Prince Edward Island
Summary Report Property
- MKT ID202507173
- Building TypeHouse
- Property TypeSingle Family
- StatusBuy
- Added4 weeks ago
- Bedrooms4
- Bathrooms2
- Area1894 sq. ft.
- DirectionNo Data
- Added On08 Apr 2025
Property Overview
Welcome to 7 Woodlane Drive, a delightful 4-bedroom 2-bathroom family home nestled in the heart of Stratford. This inviting home combines comfort and functionality, making it perfect for families and individuals alike. As you step inside, you are greeted by a spacious and airy living area, designed for relaxation and gatherings. The well-appointed kitchen features modern appliances, ample counter space, and a cozy dining area, ideal for family meals and entertaining guests. The property boasts four generously sized bedrooms, providing plenty of space for family members, guests, or the option to create a home office. The two bathrooms are thoughtfully designed, ensuring convenience for busy mornings and evening routines. One of the standout features of this home is the lower level, which includes a fantastic TV room, perfect for family movie nights or catching up on your favorite shows. Additionally, there is a designated family room that provides a fun and safe space for kids to enjoy, making it an ideal setting for play and creativity. Situated in a family friendly neighborhood, 7 Woodlane Drive offers a peaceful retreat while being conveniently close to local amenities, schools, parks, and shopping. With its charming curb appeal and well-maintained landscaping, this home invites you to enjoy the best of Stratford living. (id:51532)
Tags
| Property Summary |
|---|
| Building |
|---|
| Level | Rooms | Dimensions |
|---|---|---|
| Basement | Recreational, Games room | 12x11 |
| Family room | 26x10.8 | |
| Laundry / Bath | 10.6x10 | |
| Main level | Kitchen | 14x11.7 |
| Dining room | 14 x 6.9 | |
| Living room | 20.5x11.7 | |
| Primary Bedroom | 12.3x10.7 | |
| Bedroom | 10.7x9.3 | |
| Bedroom | 10.7x8 | |
| Bedroom | 13.2 x 8.6 |
| Features | |||||
|---|---|---|---|---|---|
| Paved driveway | Level | Stove | |||
| Dryer - Electric | Washer | Refrigerator | |||














































