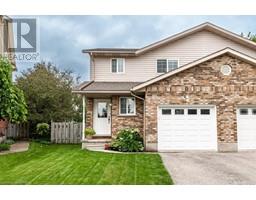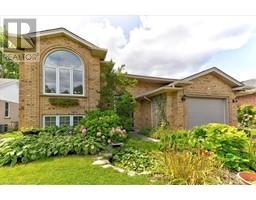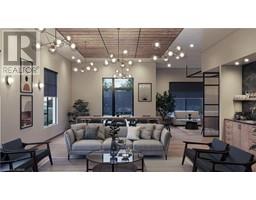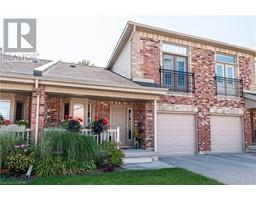19 GRANGE Street 22 - Stratford, Stratford, Ontario, CA
Address: 19 GRANGE Street, Stratford, Ontario
Summary Report Property
- MKT ID40599245
- Building TypeHouse
- Property TypeSingle Family
- StatusBuy
- Added22 weeks ago
- Bedrooms4
- Bathrooms2
- Area1709 sq. ft.
- DirectionNo Data
- Added On18 Jun 2024
Property Overview
RESIDENTIAL UNIT AT REAR WITH MAIN FLOOR COMMERCIAL!! This amazing property is close to Stratford's vibrant Downtown Core! Run a Business and rent out the Residential Unit or convert it back to a Residential home! Commercial area on main floor all 1 level with enclosed front foyer, reception area, 4 spacious offices, kitchenette, 3 pc bathroom. Residential Unit is 2 story apartment at the back with private entrance, mud room, eat in kitchen, living room, 2nd story bedroom and 3 pc bath, sliding doors from kitchen to private covered cement patio and fenced back yard with hydro powered storage shed. Driveway holds 4 cars but double wide gate opens to more parking in back if needed. 2- Hydro meters, 2- Gas meters, 2- A/C Units, 2- Furnaces, Separate thermostats, new sewer line from house to road 6 yrs ago. Walking distance to Downtown, the Festival Theatre, the Train Station, the University and more. Contact your REALTOR® to view. (id:51532)
Tags
| Property Summary |
|---|
| Building |
|---|
| Land |
|---|
| Level | Rooms | Dimensions |
|---|---|---|
| Second level | 3pc Bathroom | Measurements not available |
| Bedroom | 16'6'' x 11'4'' | |
| Main level | Office | 12'0'' x 9'6'' |
| Mud room | 8'5'' x 7'3'' | |
| Living room | 13'0'' x 10'6'' | |
| Kitchen | 15'11'' x 10'0'' | |
| Den | 11'0'' x 7'11'' | |
| Bedroom | 12'6'' x 9'0'' | |
| Bedroom | 12'5'' x 8'8'' | |
| Bedroom | 13'7'' x 11'11'' | |
| 3pc Bathroom | Measurements not available |
| Features | |||||
|---|---|---|---|---|---|
| Paved driveway | Dryer | Refrigerator | |||
| Stove | Water meter | Water softener | |||
| Washer | Hood Fan | Central air conditioning | |||















































