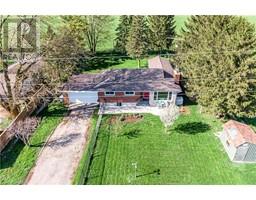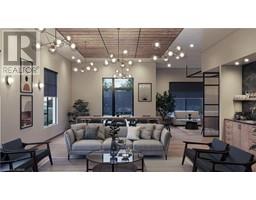193 MAPLE Avenue 22 - Stratford, Stratford, Ontario, CA
Address: 193 MAPLE Avenue, Stratford, Ontario
Summary Report Property
- MKT ID40607527
- Building TypeHouse
- Property TypeSingle Family
- StatusBuy
- Added1 weeks ago
- Bedrooms3
- Bathrooms2
- Area1274 sq. ft.
- DirectionNo Data
- Added On19 Jun 2024
Property Overview
Warm and welcoming, this semi-detached home will win you over! The smart layout presents the spacious living room at the front of the house, with two large windows streaming natural light in. On the other side, the eat-in kitchen is functional with new counter top and sink, and beautiful built in wall cabinets along the side wall. Sliding doors take you from here to the covered, private deck for morning coffee or afternoon wine. Upstairs has 3 good sized bedrooms and 4 piece bath. A walk in closet is a bonus in the primary bedroom. Additional entertaining space is found in the recroom, great for watching your favourite movie or playing card games. A large utility room houses the laundry facilities and also a 3 piece bathroom. Roof re-shingled in 2018, all windows replaced in 2012 and the furnace is only 8 years old. This lovely home has been painted throughout and is very well maintained. The family will love the fully fenced, mature yard with large trees and gardening opportunities. Close to schools and the south end amenities. Come have a look at this fantastic home! (id:51532)
Tags
| Property Summary |
|---|
| Building |
|---|
| Land |
|---|
| Level | Rooms | Dimensions |
|---|---|---|
| Second level | 4pc Bathroom | Measurements not available |
| Bedroom | 12'1'' x 8'3'' | |
| Bedroom | 12'1'' x 10'6'' | |
| Primary Bedroom | 13'10'' x 11'2'' | |
| Basement | 3pc Bathroom | Measurements not available |
| Utility room | 18'10'' x 14'3'' | |
| Recreation room | 18'5'' x 15'0'' | |
| Main level | Dining room | 10'9'' x 7'10'' |
| Kitchen | 10'8'' x 10'9'' | |
| Living room | 18'8'' x 11'8'' | |
| Foyer | 9'6'' x 6'4'' |
| Features | |||||
|---|---|---|---|---|---|
| Paved driveway | Dryer | Refrigerator | |||
| Stove | Water softener | Washer | |||
| Window Coverings | Central air conditioning | ||||




































































