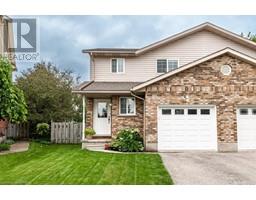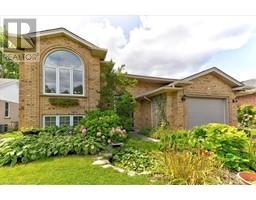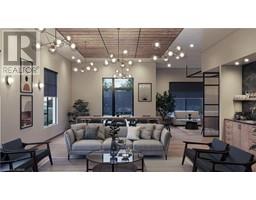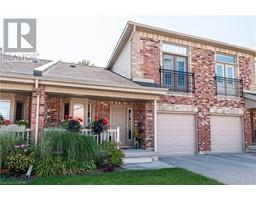235 WILLIAM Street 22 - Stratford, Stratford, Ontario, CA
Address: 235 WILLIAM Street, Stratford, Ontario
3 Beds3 Baths2558 sqftStatus: Buy Views : 281
Price
$1,699,000
Summary Report Property
- MKT ID40583652
- Building TypeHouse
- Property TypeSingle Family
- StatusBuy
- Added22 weeks ago
- Bedrooms3
- Bathrooms3
- Area2558 sq. ft.
- DirectionNo Data
- Added On18 Jun 2024
Property Overview
Welcome to 235 William Street! Offered for sale for the first time in over 50 years - opportunities like this are rare! Prime riverfront location with views of the historic William Allman Arena and the new Tom Patterson Theatre. Enjoy peaceful evening strolls along the river path, or launch a canoe right from your own backyard and go for a paddle. Stately yellow brick 2-1/2 story home with addition offers plenty of space for everyone. Garage and 2 driveways offer plenty of parking. Walking distance to everything Stratford has to offer - beautiful parks, world class theatre, and vibrant downtown core with fabulous restaurants and boutiques. Call your REALTOR® today for more details and arrange your private viewing. (id:51532)
Tags
| Property Summary |
|---|
Property Type
Single Family
Building Type
House
Storeys
2.5
Square Footage
2558 sqft
Subdivision Name
22 - Stratford
Title
Freehold
Land Size
0.13 ac|under 1/2 acre
Built in
1895
Parking Type
Attached Garage
| Building |
|---|
Bedrooms
Above Grade
3
Bathrooms
Total
3
Partial
1
Interior Features
Appliances Included
Dishwasher, Dryer, Refrigerator, Stove
Basement Type
Full (Partially finished)
Building Features
Foundation Type
Stone
Style
Detached
Square Footage
2558 sqft
Heating & Cooling
Cooling
None
Heating Type
Hot water radiator heat
Utilities
Utility Type
Electricity(Available),Natural Gas(Available)
Utility Sewer
Municipal sewage system
Water
Municipal water
Exterior Features
Exterior Finish
Aluminum siding, Brick, Concrete, Vinyl siding, Shingles
Parking
Parking Type
Attached Garage
Total Parking Spaces
5
| Land |
|---|
Other Property Information
Zoning Description
R2
| Level | Rooms | Dimensions |
|---|---|---|
| Second level | Sunroom | 11'9'' x 24'4'' |
| Third level | 4pc Bathroom | 12'2'' x 5'9'' |
| Bedroom | 9'10'' x 11'11'' | |
| Other | 3'1'' x 16'5'' | |
| Bedroom | 12'8'' x 24'9'' | |
| Bedroom | 10'6'' x 11'2'' | |
| Sunroom | 23'6'' x 8'1'' | |
| Basement | Other | 22'6'' x 13'6'' |
| Sauna | 5'2'' x 7'5'' | |
| Other | 11'4'' x 9'8'' | |
| Laundry room | 10'4'' x 10'7'' | |
| Workshop | 6'4'' x 7'9'' | |
| Other | 7'0'' x 10'7'' | |
| 3pc Bathroom | 7'11'' x 5'10'' | |
| Other | 3'5'' x 5'3'' | |
| Storage | 6'3'' x 10'10'' | |
| Office | 11'7'' x 8'3'' | |
| Main level | Family room | 23'1'' x 14'1'' |
| 2pc Bathroom | 6'8'' x 4'5'' | |
| Dining room | 11'5'' x 12'1'' | |
| Living room | 11'5'' x 12'8'' | |
| Kitchen | 11'4'' x 14'10'' | |
| Foyer | 11'4'' x 12'1'' |
| Features | |||||
|---|---|---|---|---|---|
| Attached Garage | Dishwasher | Dryer | |||
| Refrigerator | Stove | None | |||





































































