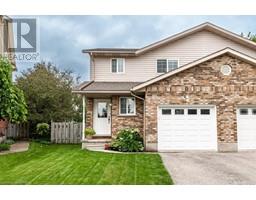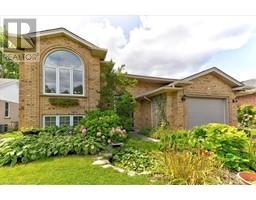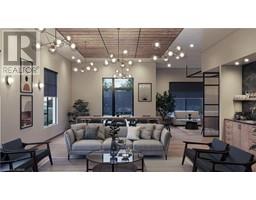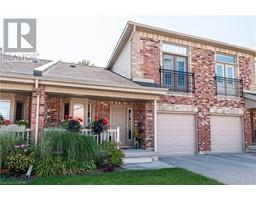272 ALBERT Street 22 - Stratford, Stratford, Ontario, CA
Address: 272 ALBERT Street, Stratford, Ontario
Summary Report Property
- MKT ID40604828
- Building TypeHouse
- Property TypeSingle Family
- StatusBuy
- Added22 weeks ago
- Bedrooms4
- Bathrooms5
- Area1940 sq. ft.
- DirectionNo Data
- Added On16 Jun 2024
Property Overview
Come visit this charming multi-family home located within a short walking distance to downtown! Start the main floor over the new front porch, perfect for relaxing and enjoying the lovely neighborhood and great neighbors. See a large dining room complete with breakfast/drinks bar through to the living room with patio door accessing a new large deck, ramp, fire pit and additional parking for 2 to 3 cars. Two adjoining bedrooms on the main floor each have their own half bath and share a shower stall in a pass through. Kitchen is compact and complete including small pantry for food storage and water cooler. Door leads out to the deck and platform for electric barbecue and new water taps. Go up the inner staircase to the second floor living area complete with four piece bath, kitchen, two bedrooms, living room or third bedroom and separate exterior door. Basement is unfinished but has several useful areas - storage and freezer, room with workbench, washer dryer and laundry tub, single toilet and shower. Best of all small Spa with a new soaking bathtub. Tub lift chair could be included, if needed. (id:51532)
Tags
| Property Summary |
|---|
| Building |
|---|
| Land |
|---|
| Level | Rooms | Dimensions |
|---|---|---|
| Second level | Kitchen/Dining room | 14'7'' x 10'4'' |
| Living room | 13'7'' x 11'8'' | |
| 4pc Bathroom | 11'11'' x 6'9'' | |
| Bedroom | 8'2'' x 11'7'' | |
| Bedroom | 11'2'' x 13'7'' | |
| Basement | Utility room | 12'6'' x 15'11'' |
| Workshop | 17'0'' x 7'7'' | |
| Other | 10'8'' x 7'0'' | |
| 2pc Bathroom | 3'5'' x 4'7'' | |
| Laundry room | 17'0'' x 15'8'' | |
| Main level | Kitchen | 7'4'' x 11'2'' |
| Living room | 14'9'' x 11'9'' | |
| 2pc Bathroom | 7'0'' x 2'6'' | |
| Bedroom | 14'11'' x 7'0'' | |
| 1pc Bathroom | 4'5'' x 4'9'' | |
| Full bathroom | 4'5'' x 4'5'' | |
| Primary Bedroom | 12'0'' x 9'5'' | |
| Living room/Dining room | 17'0'' x 13'4'' |
| Features | |||||
|---|---|---|---|---|---|
| Shared Driveway | Dishwasher | Dryer | |||
| Freezer | Refrigerator | Stove | |||
| Washer | Hood Fan | Window Coverings | |||
| None | |||||

























































