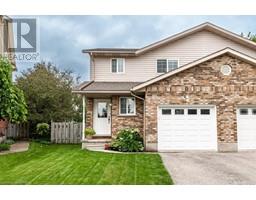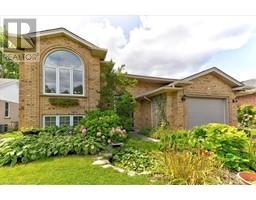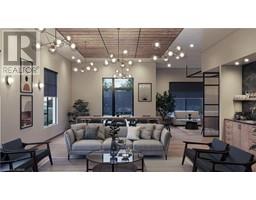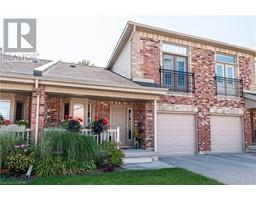29 GRANGE Street 22 - Stratford, Stratford, Ontario, CA
Address: 29 GRANGE Street, Stratford, Ontario
Summary Report Property
- MKT ID40614774
- Building TypeHouse
- Property TypeSingle Family
- StatusBuy
- Added19 weeks ago
- Bedrooms3
- Bathrooms2
- Area1523 sq. ft.
- DirectionNo Data
- Added On12 Jul 2024
Property Overview
Welcome to this beautiful two and a half story brick home at 29 Grange Street! Step up onto the inviting covered front porch (with new roof in 2023) and enter into the main floor that boasts a great layout. Enjoy a main floor office, cozy living room, and a perfect dining space that opens up to a large kitchen complete with new flooring, ideal for entertaining, with easy access to your fully fenced backyard deck and patio. Head upstairs to find a delightful bathroom, two more bedrooms, and a flex space that adapts to your lifestyle. At the front of the second floor, an exciting and newly built bonus room awaits your finishing touches. Need more space? Head up to the finished attic, ready for new memories! In the basement, you'll find ample room for storage, finished rec room, laundry, and another 3-piece bathroom. Walking distance to the thriving downtown Stratford core, this well-cared-for home offers a fantastic opportunity to enter the market. Call your Realtor® to book a showing as it won’t last long! (id:51532)
Tags
| Property Summary |
|---|
| Building |
|---|
| Land |
|---|
| Level | Rooms | Dimensions |
|---|---|---|
| Second level | Sunroom | 7'0'' x 8'4'' |
| Kitchen | 7'6'' x 7'11'' | |
| Dining room | 8'7'' x 8'5'' | |
| 4pc Bathroom | 7'6'' x 6'9'' | |
| Bedroom | 9'1'' x 10'5'' | |
| Primary Bedroom | 9'2'' x 10'5'' | |
| Third level | Attic | 17'5'' x 20'5'' |
| Basement | Utility room | 3'7'' x 6'4'' |
| Storage | 10'2'' x 3'0'' | |
| Laundry room | 4'9'' x 8'3'' | |
| Recreation room | 11'2'' x 13'8'' | |
| Bonus Room | 9'11'' x 8'0'' | |
| 3pc Bathroom | 5'10'' x 6'9'' | |
| Office | 10'2'' x 10'5'' | |
| Main level | Bedroom | 7'5'' x 11'11'' |
| Foyer | 5'11'' x 12'3'' | |
| Dining room | 9'2'' x 11'7'' | |
| Living room | 9'2'' x 11'6'' | |
| Kitchen | 13'5'' x 11'0'' |
| Features | |||||
|---|---|---|---|---|---|
| Paved driveway | Shared Driveway | Dryer | |||
| Refrigerator | Stove | Water softener | |||
| Washer | Window air conditioner | ||||





































































